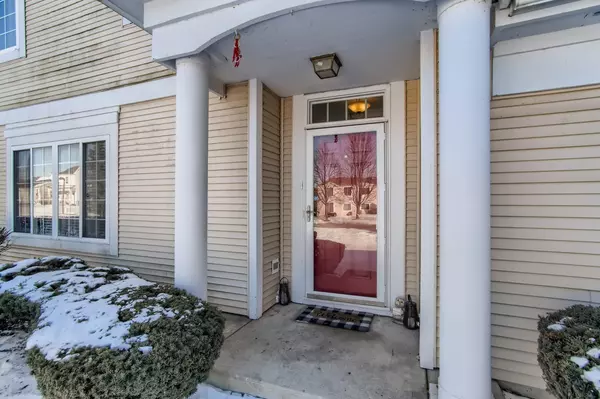$205,000
$195,900
4.6%For more information regarding the value of a property, please contact us for a free consultation.
2 Beds
1.5 Baths
1,152 SqFt
SOLD DATE : 03/11/2022
Key Details
Sold Price $205,000
Property Type Townhouse
Sub Type Townhouse-2 Story
Listing Status Sold
Purchase Type For Sale
Square Footage 1,152 sqft
Price per Sqft $177
Subdivision Sierra Ridge
MLS Listing ID 11311154
Sold Date 03/11/22
Bedrooms 2
Full Baths 1
Half Baths 1
HOA Fees $174/mo
Rental Info Yes
Year Built 1996
Annual Tax Amount $3,986
Tax Year 2020
Lot Dimensions COMMON
Property Description
Great opportunity for move-in-ready homeownership! Walk through your private entrance. Beautiful GROUND FLOOR End Unit in Sierra Ridge by Pulte Homes, this 2 Bedroom Ranch Condo has an Updated Kitchen with 42" Upper Cabinets, Granite Countertops, All Stainless Steel Appliances. Paver Block Patio. Freshly pained. Conveniently located Main Floor Laundry. Large Master and a Walk-in Closet. Great End Lot with Mature Trees and Shade and a view of Pond across the street! Hurry,1 minute from Randall Rd and minutes to Lake Street or 90 makes this a great place to call HOME. won't last long!
Location
State IL
County Kane
Area Elgin
Rooms
Basement None
Interior
Interior Features Wood Laminate Floors, First Floor Laundry, First Floor Full Bath, Laundry Hook-Up in Unit, Storage, Walk-In Closet(s)
Heating Natural Gas, Forced Air
Cooling Central Air
Equipment CO Detectors, Ceiling Fan(s)
Fireplace N
Appliance Range, Microwave, Dishwasher, Refrigerator, Washer, Dryer, Disposal, Stainless Steel Appliance(s)
Laundry Gas Dryer Hookup, In Unit
Exterior
Exterior Feature Patio, Brick Paver Patio, End Unit
Parking Features Attached
Garage Spaces 2.0
Amenities Available Ceiling Fan, Patio
Roof Type Asphalt
Building
Story 1
Sewer Public Sewer
Water Public
New Construction false
Schools
School District 46 , 46, 46
Others
HOA Fee Include Insurance, Exterior Maintenance, Lawn Care, Snow Removal, Other
Ownership Condo
Special Listing Condition None
Pets Allowed Cats OK, Dogs OK
Read Less Info
Want to know what your home might be worth? Contact us for a FREE valuation!

Our team is ready to help you sell your home for the highest possible price ASAP

© 2024 Listings courtesy of MRED as distributed by MLS GRID. All Rights Reserved.
Bought with Brent Wilk • Wilk Real Estate

"My job is to find and attract mastery-based agents to the office, protect the culture, and make sure everyone is happy! "







