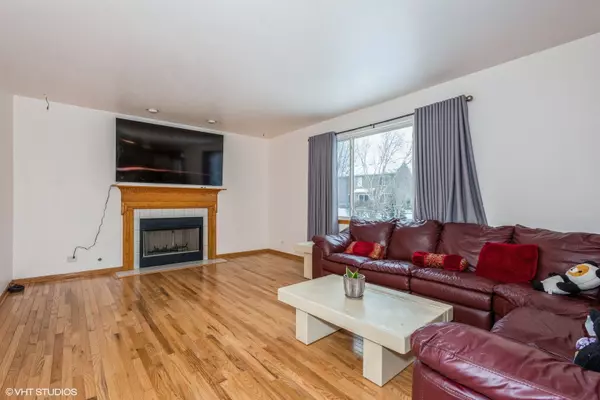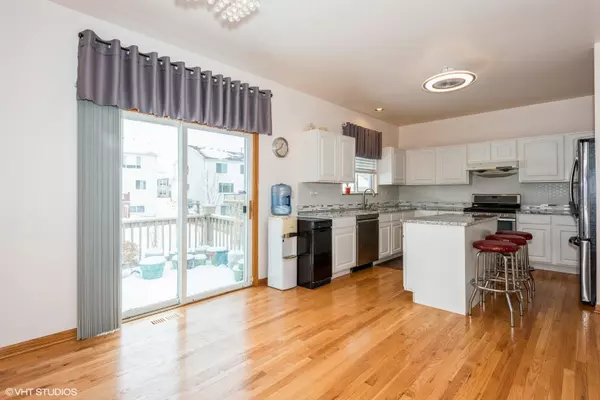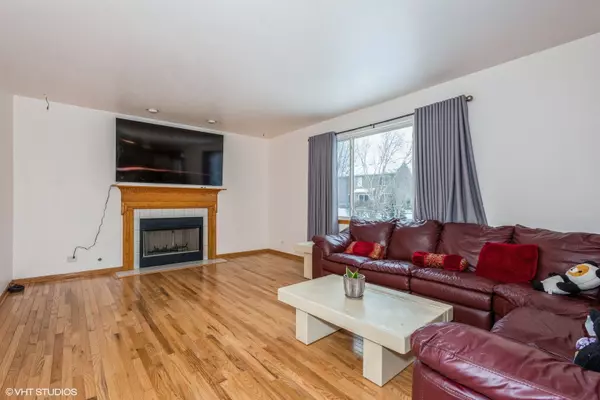$405,000
$385,000
5.2%For more information regarding the value of a property, please contact us for a free consultation.
4 Beds
2.5 Baths
2,782 SqFt
SOLD DATE : 03/11/2022
Key Details
Sold Price $405,000
Property Type Single Family Home
Sub Type Detached Single
Listing Status Sold
Purchase Type For Sale
Square Footage 2,782 sqft
Price per Sqft $145
Subdivision River Ridge
MLS Listing ID 11319423
Sold Date 03/11/22
Style Colonial
Bedrooms 4
Full Baths 2
Half Baths 1
Year Built 2002
Annual Tax Amount $8,903
Tax Year 2020
Lot Size 10,018 Sqft
Lot Dimensions 66X116X24X53X115
Property Description
The sought-after River Ridge neighborhood is now in reach with this 4-bedroom, Cumberland model with a loft, 2 1/2 bath and full English basement This home has a desirable open and spacious floor plan, 2 story home with dual staircase to 2nd floor. The main level also consists of a formal living room and dining room, spacious kitchen with white custom cabinetry, granite countertop, with a generous oversized island and recessed can lighting to make this open floor plan the perfect entertaining setup for family/friends and gatherings. Among the extras are newer appliances, good size pantry, family room which features a gas fireplace for those cozy winter nights, and the convenience of the first-floor laundry room. Escape to the 2nd floor Master bedroom with vaulted ceiling and walk in closet, huge master bath with double vanity, tub, and separate shower. There are 3 generous-sized bedrooms, a full bath with shower/tub combo. Huge loft area perfect for an office or could be an additional bedroom, 9 Ft ceilings on first floor, Hardwood flooring thought out. With a full English Basement, 9Ft Ceilings and roughed in plumbing for future bathroom. Nice sized deck, great Neighborhood and ST CHARLES SCHOOLS (DIST 303).
Location
State IL
County Kane
Area South Elgin
Rooms
Basement Full, English
Interior
Interior Features Vaulted/Cathedral Ceilings, Hardwood Floors, First Floor Laundry
Heating Natural Gas, Forced Air
Cooling Central Air
Fireplaces Number 1
Fireplaces Type Wood Burning, Gas Starter
Equipment Ceiling Fan(s)
Fireplace Y
Appliance Range, Dishwasher, Refrigerator, Freezer, Washer, Dryer, Disposal, Trash Compactor
Exterior
Exterior Feature Deck
Parking Features Attached
Garage Spaces 2.0
Roof Type Asphalt
Building
Lot Description Landscaped
Sewer Public Sewer
Water Public
New Construction false
Schools
Elementary Schools Wild Rose Elementary School
Middle Schools Haines Middle School
High Schools St Charles North High School
School District 303 , 303, 303
Others
HOA Fee Include None
Ownership Fee Simple
Special Listing Condition None
Read Less Info
Want to know what your home might be worth? Contact us for a FREE valuation!

Our team is ready to help you sell your home for the highest possible price ASAP

© 2024 Listings courtesy of MRED as distributed by MLS GRID. All Rights Reserved.
Bought with Tatiana Agee • American Homes Real Estate Corp.

"My job is to find and attract mastery-based agents to the office, protect the culture, and make sure everyone is happy! "







