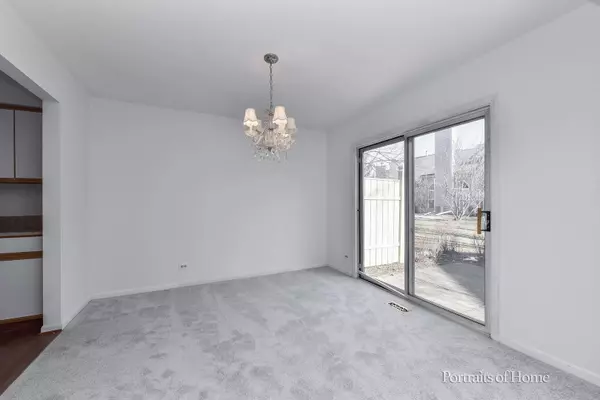$235,000
$225,000
4.4%For more information regarding the value of a property, please contact us for a free consultation.
2 Beds
2.5 Baths
1,662 SqFt
SOLD DATE : 02/25/2022
Key Details
Sold Price $235,000
Property Type Townhouse
Sub Type Townhouse-2 Story
Listing Status Sold
Purchase Type For Sale
Square Footage 1,662 sqft
Price per Sqft $141
Subdivision Cobblers Crossing
MLS Listing ID 11302919
Sold Date 02/25/22
Bedrooms 2
Full Baths 2
Half Baths 1
HOA Fees $230/mo
Rental Info Yes
Year Built 1993
Annual Tax Amount $3,112
Tax Year 2020
Lot Dimensions 28X53X112X11X35X78X47
Property Description
OFFERING 881 Danbridge Court in Elgin, a 2 bedroom plus loft, 2.5 bath CORNER UNIT with an abundance of natural light, beautifully nestled on a quiet CUL-DE-SAC in Cobblers Crossing in Elgin! First floor living spaces include: an inviting two story foyer with laminate flooring & spacious deep closet perfect for additional storage; living room with gas fireplace; dining room with adjoining butler's pantry great for entertaining, and sliding glass doors to a private back patio surrounded by a lovely mature canopy of trees; a powder room; a spacious open concept kitchen with granite tops & breakfast bar; a family room; and laundry room/mudroom with cabinetry. The second floor offers an open stairway; loft with closet ideal for use as a home office; a full hall bath; a private master bedroom ensuite with 2 closets (1 is walk-in); a master bath with double vanity, linen closet, skylight, whirlpool tub, and separate walk-in shower. A second bedroom completes the second floor. Brand new carpeting just installed for you! 2 car attached garage with built- ins great for storage. Guest parking available. Great location near everything you need....walking distance from restaurants, grocery stores, shopping centers, and a beautiful community lake. Easy access to I-90. MAINTENANCE FREE LIVING WITH A SINGLE FAMILY HOME FEEL!***Property and all contents including appliances and mechanicals are being conveyed "As-Is" Family estate
Location
State IL
County Cook
Area Elgin
Rooms
Basement None
Interior
Interior Features First Floor Laundry
Heating Natural Gas, Forced Air
Cooling Central Air
Fireplaces Number 1
Fireplace Y
Appliance Range, Microwave, Dishwasher, Refrigerator, Disposal
Exterior
Exterior Feature Patio
Parking Features Attached
Garage Spaces 2.0
Roof Type Asphalt
Building
Lot Description Common Grounds
Story 2
Sewer Public Sewer
Water Public
New Construction false
Schools
Elementary Schools Lincoln Elementary School
Middle Schools Larsen Middle School
High Schools Elgin High School
School District 46 , 46, 46
Others
HOA Fee Include Exterior Maintenance,Lawn Care,Snow Removal
Ownership Fee Simple w/ HO Assn.
Special Listing Condition None
Pets Allowed Cats OK, Dogs OK
Read Less Info
Want to know what your home might be worth? Contact us for a FREE valuation!

Our team is ready to help you sell your home for the highest possible price ASAP

© 2024 Listings courtesy of MRED as distributed by MLS GRID. All Rights Reserved.
Bought with William Warren • Real People Realty

"My job is to find and attract mastery-based agents to the office, protect the culture, and make sure everyone is happy! "







