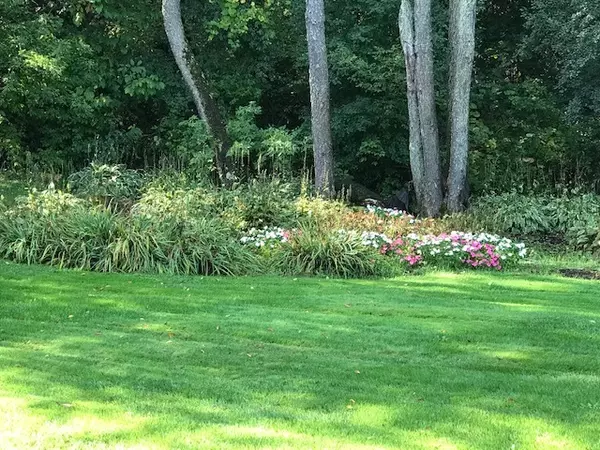$525,000
$525,000
For more information regarding the value of a property, please contact us for a free consultation.
5 Beds
4.5 Baths
3,000 SqFt
SOLD DATE : 02/22/2022
Key Details
Sold Price $525,000
Property Type Single Family Home
Sub Type Detached Single
Listing Status Sold
Purchase Type For Sale
Square Footage 3,000 sqft
Price per Sqft $175
Subdivision Hidden Hills
MLS Listing ID 11296329
Sold Date 02/22/22
Style Ranch
Bedrooms 5
Full Baths 4
Half Baths 1
HOA Fees $6/ann
Year Built 1988
Annual Tax Amount $10,605
Tax Year 2020
Lot Size 1.040 Acres
Lot Dimensions 43560
Property Description
This custom-built one-owner ranch has it all! Truly a must see! Nestled in a wooded hillside on an acre, this beautiful home features a newly remodeled kitchen that opens to a huge great room with vaulted ceiling, wood flooring, and a wood burning fireplace for ultimate entertaining. The main level large MBR has a walk-in closet, a study and a beautiful new master bath. The other two bedrooms on the main floor are adjacent to a bonus TV room with built-in shelving and storage and a heated porch overlooking the wooded back yard. The lower level is an English basement with lots of light and 3,000 additional square feet, two more bedrooms, a full bath, and an entertainment room/in-law arrangement or teen area with a wet bar including stove with vented hood, and a wood burning fireplace. There is a bonus room that is set up for hair styling, but could be an office. Additional features include 2 HVAC systems, new roof in 2020, an inground pool and a 2 1/2-car heated garage with an epoxy floor and driveway apron for extra parking. For more information, see special features list in additional information.
Location
State IL
County Kane
Area Elgin
Rooms
Basement Full, English
Interior
Interior Features Vaulted/Cathedral Ceilings, Bar-Wet, Wood Laminate Floors, First Floor Bedroom, First Floor Laundry, First Floor Full Bath, Built-in Features, Walk-In Closet(s), Bookcases, Beamed Ceilings, Some Carpeting, Dining Combo, Granite Counters
Heating Natural Gas, Forced Air, Sep Heating Systems - 2+
Cooling Central Air
Fireplaces Number 2
Fireplaces Type Wood Burning, Heatilator
Equipment Water-Softener Owned, Ceiling Fan(s)
Fireplace Y
Appliance Range, Microwave, Dishwasher, Refrigerator
Laundry Gas Dryer Hookup
Exterior
Exterior Feature Dog Run, In Ground Pool
Parking Features Attached
Garage Spaces 2.0
Community Features Street Lights, Street Paved
Roof Type Asphalt
Building
Lot Description Wooded, Mature Trees, Pie Shaped Lot
Sewer Septic-Private
Water Private Well
New Construction false
Schools
Elementary Schools Country Trails Elementary School
Middle Schools Prairie Knolls Middle School
High Schools Central High School
School District 301 , 301, 301
Others
HOA Fee Include None
Ownership Fee Simple
Special Listing Condition None
Read Less Info
Want to know what your home might be worth? Contact us for a FREE valuation!

Our team is ready to help you sell your home for the highest possible price ASAP

© 2024 Listings courtesy of MRED as distributed by MLS GRID. All Rights Reserved.
Bought with Rosa Bueno • United Real Estate - Chicago

"My job is to find and attract mastery-based agents to the office, protect the culture, and make sure everyone is happy! "







