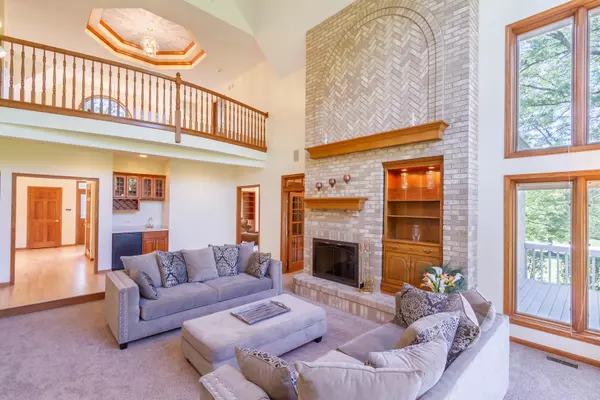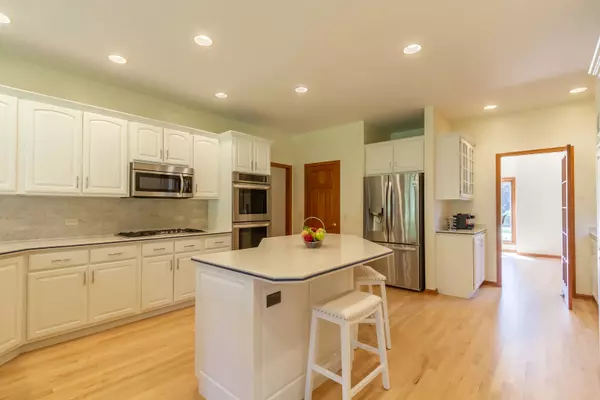$635,000
$650,000
2.3%For more information regarding the value of a property, please contact us for a free consultation.
5 Beds
5 Baths
5,219 SqFt
SOLD DATE : 02/18/2022
Key Details
Sold Price $635,000
Property Type Single Family Home
Sub Type Detached Single
Listing Status Sold
Purchase Type For Sale
Square Footage 5,219 sqft
Price per Sqft $121
Subdivision Williamsburg Green
MLS Listing ID 11275617
Sold Date 02/18/22
Style Traditional
Bedrooms 5
Full Baths 4
Half Baths 2
Year Built 1999
Annual Tax Amount $19,156
Tax Year 2020
Lot Size 1.058 Acres
Lot Dimensions 100X92X45X98X274X93X86X79
Property Description
Stunning custom-built brick home in the desirable Williamsburg Green neighborhood!! BRAND NEW ROOF & GUTTERS NOV 2021. Two-story family room showcases a brick fireplace and floor-to-ceiling windows with views of the lush backyard. Gourmet kitchen boasts abundant white cabinetry, resurfaced countertops, new tile backsplash, center island with seating, eating area with table space, butlers pantry/coffee bar, and newer stainless steel appliances including a double oven. French door leads to the formal dining room. First floor guest or in-law suite with attached full bath! Private home office with vaulted ceiling and built-ins. Completing the main level is the laundry room, formal living room, and a half bath. Impressive master suite features a tray ceiling, walk-in closet with organizers, spacious master bathroom with soaking tub and separate shower, and attached bonus room that could be used as an exercise room, nursery, or whatever suits your needs! 2nd bedroom upstairs also has a walk-in closet and private en-suite bath. 3rd and 4th bedrooms share access to the full hall bath. Finished WALKOUT basement with heated floors offers even more living space with a bar, rec room, half bath, and more. Basement also includes a large storage area. Attached 3.5 car side-load garage with heated floors! Idyllic backyard features mature trees, deck, and concrete patio with gas line for grill. Great quiet location nestled in a private enclave, yet also near all amenities. Access to Route 20 for easy commuting. Highly rated Burlington #301 schools. This one truly has it all... WELCOME HOME!
Location
State IL
County Kane
Area Elgin
Rooms
Basement Partial, Walkout
Interior
Interior Features Vaulted/Cathedral Ceilings, Skylight(s), Bar-Wet, Hardwood Floors, Heated Floors, First Floor Bedroom, In-Law Arrangement, First Floor Laundry, First Floor Full Bath, Walk-In Closet(s), Some Carpeting, Separate Dining Room
Heating Natural Gas, Forced Air, Sep Heating Systems - 2+, Zoned
Cooling Central Air, Zoned
Fireplaces Number 1
Fireplaces Type Attached Fireplace Doors/Screen, Gas Log
Equipment Humidifier, Water-Softener Owned, Security System, Intercom, CO Detectors, Ceiling Fan(s), Sump Pump, Sprinkler-Lawn
Fireplace Y
Appliance Double Oven, Microwave, Dishwasher, Refrigerator, Washer, Dryer, Stainless Steel Appliance(s), Cooktop, Water Purifier Owned, Water Softener Owned
Laundry In Unit
Exterior
Exterior Feature Deck, Patio, Storms/Screens
Parking Features Attached
Garage Spaces 3.5
Community Features Street Paved
Roof Type Asphalt
Building
Lot Description Landscaped, Mature Trees
Sewer Septic-Private
Water Private Well
New Construction false
Schools
Elementary Schools Howard B Thomas Grade School
Middle Schools Prairie Knolls Middle School
High Schools Central High School
School District 301 , 301, 301
Others
HOA Fee Include None
Ownership Fee Simple
Special Listing Condition None
Read Less Info
Want to know what your home might be worth? Contact us for a FREE valuation!

Our team is ready to help you sell your home for the highest possible price ASAP

© 2024 Listings courtesy of MRED as distributed by MLS GRID. All Rights Reserved.
Bought with Juan Moxthe • RE/MAX Destiny

"My job is to find and attract mastery-based agents to the office, protect the culture, and make sure everyone is happy! "







