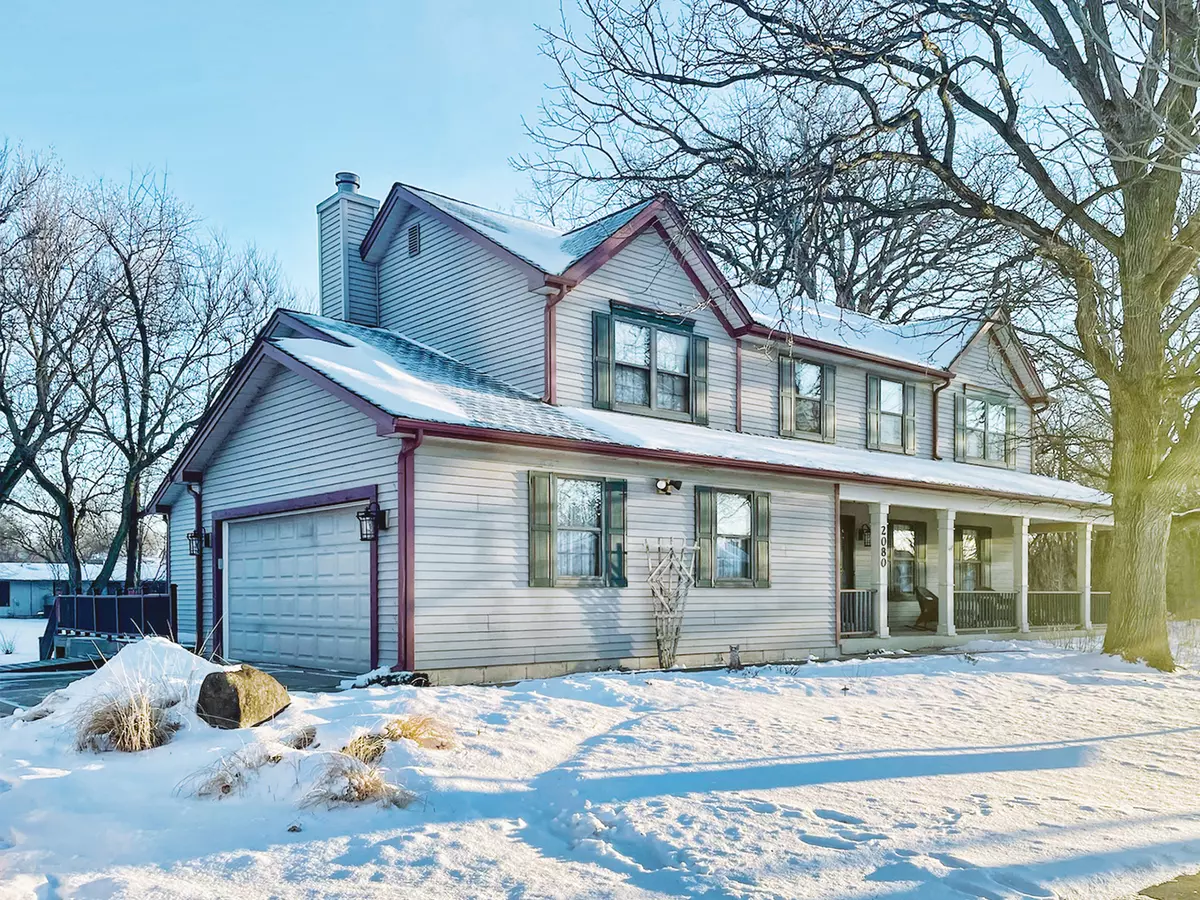$399,000
$399,000
For more information regarding the value of a property, please contact us for a free consultation.
4 Beds
3.5 Baths
3,034 SqFt
SOLD DATE : 02/15/2022
Key Details
Sold Price $399,000
Property Type Single Family Home
Sub Type Detached Single
Listing Status Sold
Purchase Type For Sale
Square Footage 3,034 sqft
Price per Sqft $131
Subdivision Valley Creek
MLS Listing ID 11270554
Sold Date 02/15/22
Style Farmhouse
Bedrooms 4
Full Baths 3
Half Baths 1
Year Built 1995
Annual Tax Amount $8,817
Tax Year 2020
Lot Size 10,454 Sqft
Lot Dimensions 100X115
Property Description
Farmhouse style two story with wrap around porch backs to woods and Tyler creek. Almost one quarter acre lot with city sewer & water! 3000+ sq. ft + basement. This beautiful home offers Four HUGE bedrooms, 3.1 baths, Formal living and dining rooms, open concept with kitchen open to breakfast room and family room. Powder room and main floor laundry/mud room + bonus finished basement with recreation room, 5th bedroom/den, full bath, storage and workshop. Gorgeous Hardwood floors in Foyer, Living room, Dining room and entire upstairs! Nice trim and crown molding and solid six panel doors ad a nice touch. 2.5 car side load garage is extra deep and has pull down stairs with floored area for storage, Roof is 8 yrs old (45 yr shingles), HVAC 2 years old. Huge deck at rear of yard to take advantage of amazing views in all seasons. Location is great as well- just minutes to Randall Rd shopping, schools, parks, I-90, Rt 20, Metra and only 35 minutes to O'Hare airport.
Location
State IL
County Kane
Area Elgin
Rooms
Basement Full
Interior
Interior Features Hardwood Floors, First Floor Laundry, Walk-In Closet(s)
Heating Natural Gas, Forced Air
Cooling Central Air
Fireplaces Number 1
Fireplaces Type Gas Starter
Equipment Humidifier, CO Detectors, Ceiling Fan(s), Sump Pump
Fireplace Y
Appliance Range, Microwave, Dishwasher, Refrigerator, Washer, Dryer, Disposal, Stainless Steel Appliance(s)
Laundry Gas Dryer Hookup, In Unit
Exterior
Exterior Feature Deck, Porch, Storms/Screens
Parking Features Attached
Garage Spaces 2.0
Community Features Curbs, Sidewalks, Street Lights, Street Paved
Roof Type Asphalt
Building
Lot Description Landscaped, Mature Trees, Creek
Sewer Public Sewer
Water Public
New Construction false
Schools
Elementary Schools Creekside Elementary School
Middle Schools Kimball Middle School
High Schools Larkin High School
School District 46 , 46, 46
Others
HOA Fee Include None
Ownership Fee Simple
Special Listing Condition None
Read Less Info
Want to know what your home might be worth? Contact us for a FREE valuation!

Our team is ready to help you sell your home for the highest possible price ASAP

© 2024 Listings courtesy of MRED as distributed by MLS GRID. All Rights Reserved.
Bought with Phyllis Bisceglie • @properties

"My job is to find and attract mastery-based agents to the office, protect the culture, and make sure everyone is happy! "


