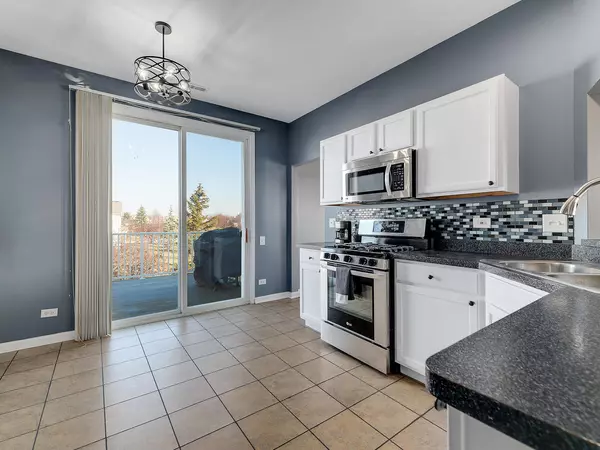$220,000
$215,000
2.3%For more information regarding the value of a property, please contact us for a free consultation.
3 Beds
2 Baths
1,580 SqFt
SOLD DATE : 02/04/2022
Key Details
Sold Price $220,000
Property Type Townhouse
Sub Type Townhouse-2 Story
Listing Status Sold
Purchase Type For Sale
Square Footage 1,580 sqft
Price per Sqft $139
Subdivision Willow Bay Club
MLS Listing ID 11286391
Sold Date 02/04/22
Bedrooms 3
Full Baths 2
HOA Fees $260/mo
Rental Info No
Year Built 1998
Annual Tax Amount $4,965
Tax Year 2020
Lot Dimensions COMMON
Property Description
**SELLER IS MAKING SOME HOME IMPROVEMENTS & HOME SHOULD BE READY FOR SHOWINGS MID JANUARY 2022**LOTS OF "NEWS!", NOTHING TO DO BUT MOVE IN! This bright 3-bedroom, 2 full bath townhome in a quiet cul-de-sac, boasts fresh paint, new carpet & flooring and new light fixtures in 2020! New refrigerator in 2021, New washer/dryer in 2020. Eat-in kitchen, pantry closet and sliding glass doors to balcony with great backyard views. Living room with vaulted ceiling and cozy fireplace. Primary bedroom with walk-in closet & vaulted ceiling. Primary bath with soaking tub & separate shower. Two more generous bedrooms, hall bath and convenient in unit laundry room. Great location, close to Randall Rd's shopping & dining, Elgin Community College. Only seven minutes to St. Charles, and only four minute drive to Starbucks! This is the one you've been looking for!
Location
State IL
County Kane
Area Elgin
Rooms
Basement None
Interior
Interior Features Vaulted/Cathedral Ceilings, Wood Laminate Floors, Second Floor Laundry, Laundry Hook-Up in Unit, Walk-In Closet(s)
Heating Natural Gas, Forced Air
Cooling Central Air
Fireplaces Number 1
Fireplaces Type Double Sided, Electric
Equipment CO Detectors
Fireplace Y
Appliance Range, Microwave, Dishwasher, Refrigerator, Washer, Dryer, Disposal
Exterior
Exterior Feature Balcony, Patio
Parking Features Attached
Garage Spaces 2.0
Amenities Available None
Roof Type Asphalt
Building
Lot Description Cul-De-Sac
Story 1
Sewer Public Sewer
Water Public
New Construction false
Schools
Elementary Schools Fox Meadow Elementary School
Middle Schools Kenyon Woods Middle School
High Schools South Elgin High School
School District 46 , 46, 46
Others
HOA Fee Include Insurance,Exterior Maintenance,Lawn Care,Snow Removal
Ownership Condo
Special Listing Condition None
Pets Allowed Cats OK, Dogs OK
Read Less Info
Want to know what your home might be worth? Contact us for a FREE valuation!

Our team is ready to help you sell your home for the highest possible price ASAP

© 2024 Listings courtesy of MRED as distributed by MLS GRID. All Rights Reserved.
Bought with Toni Favia • TNT Realty, Inc.

"My job is to find and attract mastery-based agents to the office, protect the culture, and make sure everyone is happy! "







