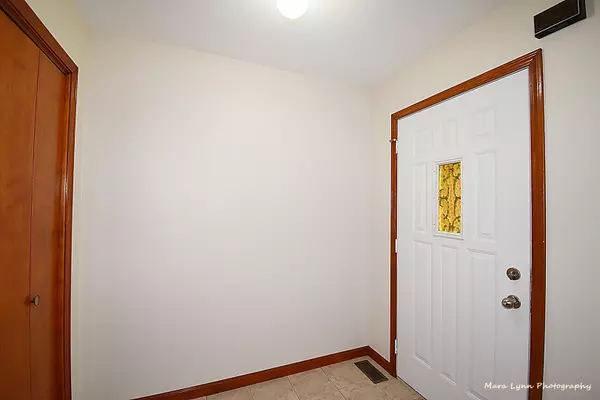$275,000
$279,900
1.8%For more information regarding the value of a property, please contact us for a free consultation.
4 Beds
1.5 Baths
1,372 SqFt
SOLD DATE : 02/03/2022
Key Details
Sold Price $275,000
Property Type Single Family Home
Sub Type Detached Single
Listing Status Sold
Purchase Type For Sale
Square Footage 1,372 sqft
Price per Sqft $200
Subdivision Hollywood
MLS Listing ID 11247018
Sold Date 02/03/22
Style Walk-Out Ranch
Bedrooms 4
Full Baths 1
Half Baths 1
Year Built 1992
Annual Tax Amount $6,068
Tax Year 2020
Lot Size 10,201 Sqft
Lot Dimensions 57 X 174
Property Description
Come and experience the incredible views of the wooded area behind this newly painted walkout ranch home. Walk over the newly refinished hardwood floors in the kitchen/dining room through French doors onto the wood deck. Come back into the kitchen which is complete with granite countertops, island, appliances, garbage disposal and plenty of storage. Enjoy the spacious living room, three bedrooms and full bath before going downstairs. The walkout basement has a large family room with a gas fireplace and sliding glass doors onto a cement patio with a fenced area for your pets. There is an additional bedroom and half bath for a possible in-law arrangement. Lots of additional storage in the unfinished part of the basement along with the washer/dryer for your laundry. Garage has built in cabinets and additional lighting for the craftsman. Drone pictures added and show wooded area and proximity to river trails.
Location
State IL
County Kane
Area South Elgin
Rooms
Basement Walkout
Interior
Interior Features Hardwood Floors, Wood Laminate Floors, First Floor Bedroom, First Floor Full Bath
Heating Natural Gas
Cooling Central Air
Fireplaces Number 1
Fireplaces Type Gas Log, Gas Starter
Fireplace Y
Appliance Range, Dishwasher, Refrigerator, Washer, Dryer, Disposal
Exterior
Exterior Feature Deck, Patio, Porch
Parking Features Attached
Garage Spaces 2.0
Roof Type Asphalt
Building
Lot Description Fenced Yard, Mature Trees, Backs to Trees/Woods, Partial Fencing, Streetlights
Sewer Public Sewer
Water Public
New Construction false
Schools
Middle Schools Kenyon Woods Middle School
High Schools South Elgin High School
School District 46 , 46, 46
Others
HOA Fee Include None
Ownership Fee Simple
Special Listing Condition None
Read Less Info
Want to know what your home might be worth? Contact us for a FREE valuation!

Our team is ready to help you sell your home for the highest possible price ASAP

© 2024 Listings courtesy of MRED as distributed by MLS GRID. All Rights Reserved.
Bought with Jose Grimaldo • Baird & Warner Real Estate - Algonquin

"My job is to find and attract mastery-based agents to the office, protect the culture, and make sure everyone is happy! "







