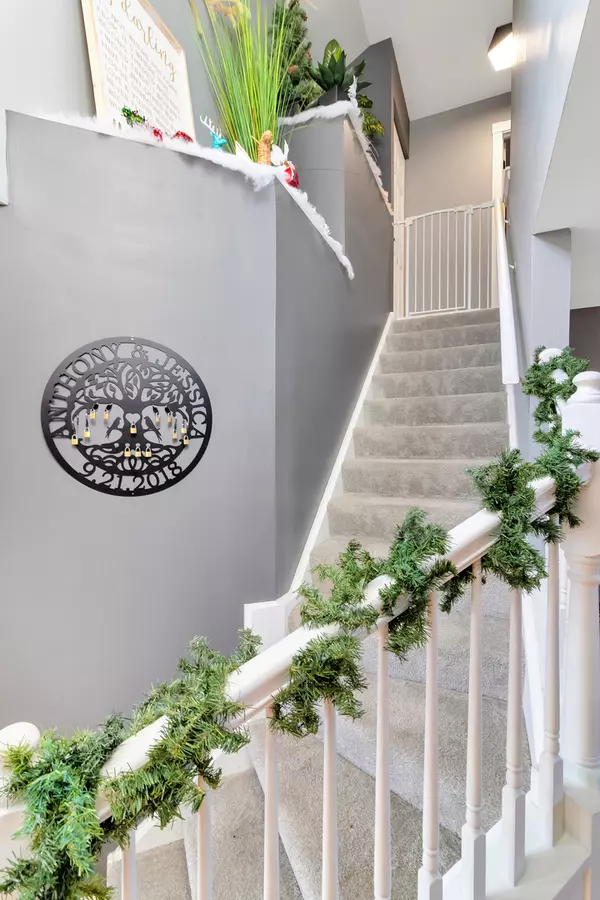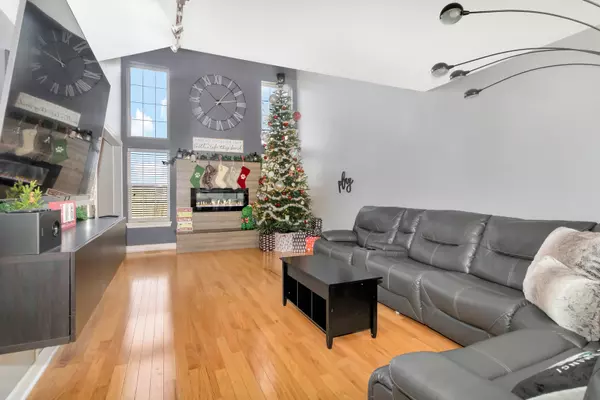$215,000
$210,000
2.4%For more information regarding the value of a property, please contact us for a free consultation.
2 Beds
1.5 Baths
1,392 SqFt
SOLD DATE : 02/02/2022
Key Details
Sold Price $215,000
Property Type Townhouse
Sub Type Townhouse-2 Story
Listing Status Sold
Purchase Type For Sale
Square Footage 1,392 sqft
Price per Sqft $154
Subdivision Woodbridge
MLS Listing ID 11291792
Sold Date 02/02/22
Bedrooms 2
Full Baths 1
Half Baths 1
HOA Fees $225/mo
Rental Info Yes
Year Built 1995
Annual Tax Amount $3,753
Tax Year 2020
Lot Dimensions COMMON
Property Description
Gorgeous end unit with private entrance and expansive yard backing to common area. Hardwood floors on first floor plus newer carpeting, plus hardwood in upstairs hallway under carpet, and on staircase. Volume ceiling 2 story living room with large windows for lots of natural light. Inviting foyer plus turned, open staircase for maximum drama. Enormous kitchen with granite and stainless steel appliances (newer dishwasher and microwave) plus pantry closet featuring lighting and wooden shelves. Large breakfast room for entertaining or your morning coffee which opens to patio featuring dry bar with granite top, and propane firepit. New patio doors. Garage with shelving and attic storage. Remodeled bathrooms and new carpeting, bathroom fan with bluetooth speaker. Gorgeous views! Large bedrooms upstairs with ample closets, and primary bedroom featuring wood organizers. New matte black door and cabinet hardware, and fresh paint throughout. Beautiful bathrooms with newer, stone topped vanities. Newer, designer style light fixtures throughout, and new ceiling fans. This one is special and the location is fantastic and close to shopping, transportation options, and expressways. Hurry over, as this one will go quickly. Exclude: television brackets and floating shelf underneath living room television, and exclude dart board in garage. Garage heater is being conveyed in "as-is" condition.
Location
State IL
County Kane
Area Elgin
Rooms
Basement None
Interior
Interior Features Vaulted/Cathedral Ceilings, Hardwood Floors, Second Floor Laundry
Heating Natural Gas, Forced Air
Cooling Central Air
Fireplaces Number 1
Fireplaces Type Electric, Decorative
Equipment TV-Cable, CO Detectors, Ceiling Fan(s)
Fireplace Y
Appliance Range, Microwave, Dishwasher, Refrigerator, Washer, Dryer, Disposal, Stainless Steel Appliance(s)
Laundry In Unit
Exterior
Exterior Feature Patio, Storms/Screens, End Unit
Parking Features Attached
Garage Spaces 2.0
Amenities Available Park
Roof Type Asphalt
Building
Lot Description Common Grounds, Landscaped
Story 2
Sewer Public Sewer
Water Public
New Construction false
Schools
Elementary Schools Otter Creek Elementary School
Middle Schools Abbott Middle School
High Schools South Elgin High School
School District 46 , 46, 46
Others
HOA Fee Include Insurance,Exterior Maintenance,Lawn Care,Snow Removal
Ownership Condo
Special Listing Condition None
Pets Allowed Cats OK, Dogs OK, Number Limit, Size Limit
Read Less Info
Want to know what your home might be worth? Contact us for a FREE valuation!

Our team is ready to help you sell your home for the highest possible price ASAP

© 2024 Listings courtesy of MRED as distributed by MLS GRID. All Rights Reserved.
Bought with Claudia Jurado • Realty of Chicago LLC

"My job is to find and attract mastery-based agents to the office, protect the culture, and make sure everyone is happy! "







