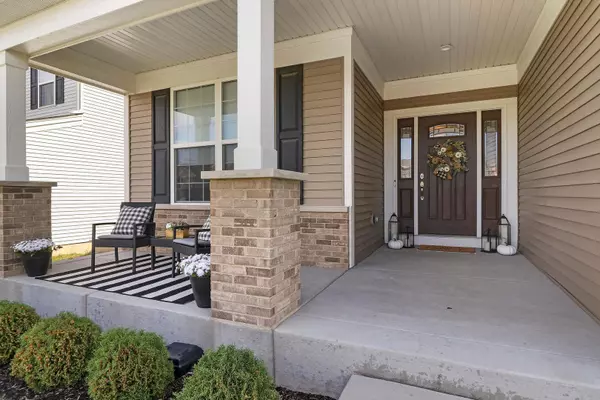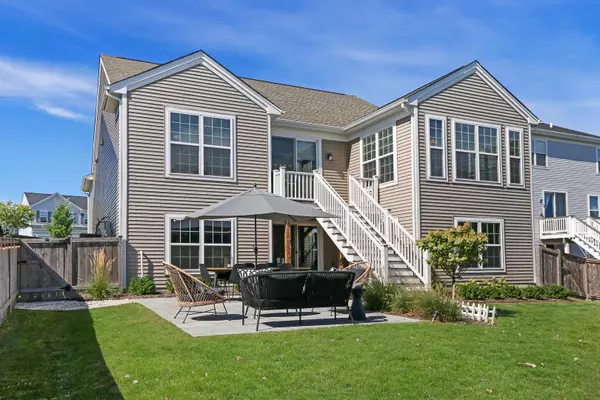$450,000
$460,000
2.2%For more information regarding the value of a property, please contact us for a free consultation.
3 Beds
2 Baths
1,951 SqFt
SOLD DATE : 01/31/2022
Key Details
Sold Price $450,000
Property Type Single Family Home
Sub Type Detached Single
Listing Status Sold
Purchase Type For Sale
Square Footage 1,951 sqft
Price per Sqft $230
Subdivision Orchard Meadows
MLS Listing ID 11234543
Sold Date 01/31/22
Style Walk-Out Ranch
Bedrooms 3
Full Baths 2
HOA Fees $20/ann
Year Built 2017
Annual Tax Amount $13,015
Tax Year 2020
Lot Size 9,260 Sqft
Lot Dimensions 56X171X57X159
Property Description
Desirable Orchard Meadows home! As soon as you open the door you will be WOWED. No detail spared from BEAUTIFUL light fixtures to the crown molding and color scheme picked by a professional HOME DESIGNER. GLAMAROUS. MODERN. FULLY UPGRADED. This truly GORGEOUS ranch home has everything you've ever dreamed of. Over $85,000 in upgrades from builder plus $30,000 in landscaping and addition of a TREX DECK and CONCRETE PATIO. This backyard is going to make you fall in LOVE as you spend quite evenings with a ROMANTIC ambiance from the string lights around the whole fence perimeter. Entertain in the FABULOUS kitchen with QUARTZ countertops, MARBLE backslash and STAINLESS STEEL appliances with dual climate freezer perfect for those party evenings! ENJOY bright sunny mornings in the SUNROOM addition or cozy nights reading a book. Sought after OPEN CONCEPT layout with dinning room and master bedroom EXTENSION, which contribute to the HUGE walkout basement where you can enjoy games of pool on your included POOL TABLE. SUPERSIZED master suite with HIS and HERS closets. Thinking of doing some shopping? Libertyville and Vernon Hills are just 10 minute away featuring Hawthorn Mall, Mellody Farm and a farmers market in Libertyville. More options? Deer park mall is also a short drive away. Avid golfer? Enjoy many golf course options within just a mile radius. There is even a fun spot for your fur baby at Lakewood dog park! This will definitely be your favorite home you've ever lived in.
Location
State IL
County Lake
Area Ivanhoe / Mundelein
Rooms
Basement Full, Walkout
Interior
Interior Features Hardwood Floors, First Floor Bedroom, First Floor Laundry, First Floor Full Bath, Walk-In Closet(s), Ceiling - 9 Foot, Open Floorplan
Heating Natural Gas, Forced Air
Cooling Central Air
Equipment CO Detectors, Ceiling Fan(s), Sump Pump
Fireplace N
Appliance Range, Microwave, Dishwasher, High End Refrigerator, Washer, Dryer, Disposal, Stainless Steel Appliance(s)
Exterior
Exterior Feature Deck, Patio, Porch, Storms/Screens
Garage Attached
Garage Spaces 2.0
Community Features Park, Lake, Curbs, Sidewalks, Street Lights, Street Paved
Roof Type Asphalt
Building
Lot Description Fenced Yard, Landscaped
Sewer Public Sewer
Water Lake Michigan, Public
New Construction false
Schools
Middle Schools Carl Sandburg Middle School
High Schools Mundelein Cons High School
School District 75 , 75, 120
Others
HOA Fee Include Insurance,Other
Ownership Fee Simple w/ HO Assn.
Special Listing Condition None
Read Less Info
Want to know what your home might be worth? Contact us for a FREE valuation!

Our team is ready to help you sell your home for the highest possible price ASAP

© 2024 Listings courtesy of MRED as distributed by MLS GRID. All Rights Reserved.
Bought with Jacqueline Casino • Redfin Corporation

"My job is to find and attract mastery-based agents to the office, protect the culture, and make sure everyone is happy! "







