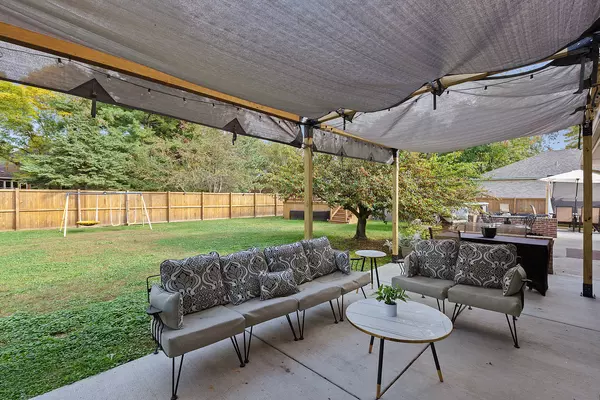$400,000
$425,000
5.9%For more information regarding the value of a property, please contact us for a free consultation.
4 Beds
2.5 Baths
3,000 SqFt
SOLD DATE : 01/27/2022
Key Details
Sold Price $400,000
Property Type Single Family Home
Sub Type Detached Single
Listing Status Sold
Purchase Type For Sale
Square Footage 3,000 sqft
Price per Sqft $133
Subdivision Chickasaw Hills
MLS Listing ID 11242701
Sold Date 01/27/22
Style Traditional
Bedrooms 4
Full Baths 2
Half Baths 1
Year Built 1987
Annual Tax Amount $9,734
Tax Year 2020
Lot Size 0.370 Acres
Lot Dimensions 99X138
Property Description
Exceptional residence that is located in highly sought after Chickasaw Hills. Inviting foyer opens into a home that is filled with natural sunlight. Formal, two story living room with soaring vaulted ceilings, two skylights for optimal retention of sunlight and is great for entertaining on a small or grand scale. Spacious kitchen with ample cabinetry, stainless steel appliances, breakfast bar seating, a massive walk in pantry and a sizeable eat in area for additional seating. Incredible family room with elevated, vaulted ceilings, a stunning floor to ceiling brick fireplace and access to expansive patio is the ultimate space for relaxation. Main level office and bedroom that have been freshly painted. Wonderful laundry room for any home essentials. Charming master bedroom with vaulted ceilings, walk in closet, plush wall to wall carpeting and a private master bathroom featuring a whirlpool tub and separate shower. Two additional bedrooms on the second level with a shared full bathroom and loft area that overlooking the two story living room. Wonderful basement offers room for gaming, recreation, bar, home theatre, storage, crawl and more. Spectacular backyard features an above ground POOL with custom built in deck, fully fenced yard and two patio areas great for entertaining. Updates; Water heater and dryer (2020), Concrete patios in the backyard, deck around the above ground pool (2019), Fence, above ground pool, finished basement, stainless steel appliances and washer (2015). Great offering in this price point. Call for your private showing today.
Location
State IL
County Will
Area Homer Glen
Rooms
Basement Full
Interior
Interior Features Vaulted/Cathedral Ceilings, Skylight(s), Bar-Dry, First Floor Bedroom, First Floor Laundry, Walk-In Closet(s)
Heating Natural Gas
Cooling Central Air
Fireplaces Number 1
Fireplaces Type Gas Starter
Equipment Humidifier, Security System, Ceiling Fan(s), Sump Pump
Fireplace Y
Appliance Range, Microwave, Dishwasher, Refrigerator, Washer, Dryer, Disposal, Stainless Steel Appliance(s)
Laundry Gas Dryer Hookup, Sink
Exterior
Exterior Feature Patio, Porch, Above Ground Pool, Storms/Screens
Garage Attached
Garage Spaces 2.5
Community Features Street Paved
Roof Type Asphalt
Building
Lot Description Fenced Yard, Landscaped
Sewer Public Sewer
Water Lake Michigan
New Construction false
Schools
Elementary Schools Goodings Grove School
High Schools Lockport Township High School
School District 33C , 33C, 205
Others
HOA Fee Include None
Ownership Fee Simple
Special Listing Condition None
Read Less Info
Want to know what your home might be worth? Contact us for a FREE valuation!

Our team is ready to help you sell your home for the highest possible price ASAP

© 2024 Listings courtesy of MRED as distributed by MLS GRID. All Rights Reserved.
Bought with George Filippidis • Delta Realty, Corp.

"My job is to find and attract mastery-based agents to the office, protect the culture, and make sure everyone is happy! "







