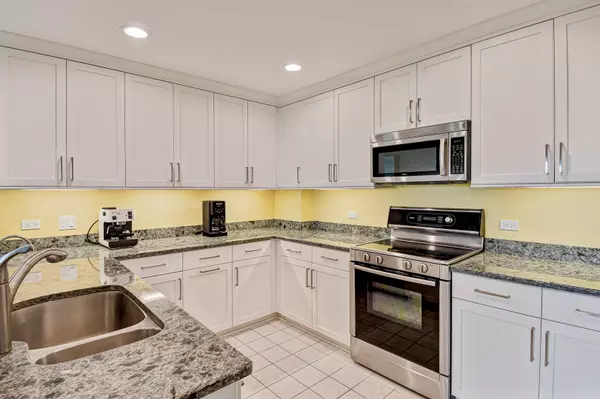$510,000
$535,000
4.7%For more information regarding the value of a property, please contact us for a free consultation.
2 Beds
2 Baths
2,071 SqFt
SOLD DATE : 01/24/2022
Key Details
Sold Price $510,000
Property Type Condo
Sub Type Condo
Listing Status Sold
Purchase Type For Sale
Square Footage 2,071 sqft
Price per Sqft $246
Subdivision Graue Mill
MLS Listing ID 11269007
Sold Date 01/24/22
Bedrooms 2
Full Baths 2
HOA Fees $891/mo
Rental Info No
Year Built 1978
Annual Tax Amount $5,039
Tax Year 2020
Lot Dimensions COMMON
Property Description
The Most Phenomenal Breathtaking Wooded Views and Natural Light in Hinsdale from Every Window of this Graue Mill Top Floor Two Bedroom / Two Bath Corner Unit Condo. NO STAIRS to the Unit / NO STAIRS to Very Accessible Parking. Enjoy the Stylishly Renovated Kitchen and Absolutely Stunning Baths. The Totally Remodeled Kitchen features a Breakfast Bar, Top of the Line Appliances, Stunning White Cabinetry and Granite Counters with Additional Storage in a Pantry Closet. And Entertain in the Adjoining Family Room and Tiled Balcony - BBQ and enjoy Nature at its finest. The Primary Bedroom Suite has His and Hers Custom Walk In Closets and a Completely Updated Primary Bath with Dual Vanities. The 2nd Bedroom can double as an Office while the Stunning 2nd Bath is simply Out of This World - Soothing and Relaxing. In Unit Laundry includes a Utility Sink and more Storage for Household items. And Two of the Best Features - All New Energy Star Qualified Windows and Sliding Doors as well as a New Energy Efficient HVAC system. Unobstructed views of the Dean Nature Sanctuary and access directly from Graue Mill. Enjoy all the included amenities Graue Mill has to Offer - Sensational Parking Spaces, 24/7 Gatehouse, Cable/Internet, Clubhouse, Pickleball/Tennis courts, Outdoor Pool and more. Excellent Parking Spaces are Lower A # 85 and #106. Storage Locker is Upper A #21.
Location
State IL
County Du Page
Area Hinsdale
Rooms
Basement None
Interior
Interior Features Elevator, Laundry Hook-Up in Unit, Storage, Walk-In Closet(s)
Heating Electric
Cooling Central Air
Fireplaces Number 1
Fireplaces Type Gas Log
Fireplace Y
Appliance Range, Microwave, Dishwasher, High End Refrigerator, Washer, Dryer, Disposal, Stainless Steel Appliance(s)
Laundry In Unit
Exterior
Exterior Feature Balcony, End Unit
Garage Attached
Garage Spaces 2.0
Amenities Available Elevator(s), Storage, On Site Manager/Engineer, Park, Pool, Security Door Lock(s), Steam Room, Tennis Court(s), Clubhouse, School Bus
Roof Type Other
Building
Lot Description Forest Preserve Adjacent, Landscaped, Park Adjacent, Wooded
Story 4
Sewer Public Sewer
Water Lake Michigan
New Construction false
Schools
Elementary Schools Monroe Elementary School
Middle Schools Clarendon Hills Middle School
High Schools Hinsdale Central High School
School District 181 , 181, 86
Others
HOA Fee Include Water,Parking,Security,TV/Cable,Pool,Exterior Maintenance,Lawn Care,Scavenger,Snow Removal,Internet
Ownership Condo
Special Listing Condition None
Pets Description Additional Pet Rent, Cats OK, Dogs OK, Number Limit, Size Limit
Read Less Info
Want to know what your home might be worth? Contact us for a FREE valuation!

Our team is ready to help you sell your home for the highest possible price ASAP

© 2024 Listings courtesy of MRED as distributed by MLS GRID. All Rights Reserved.
Bought with Tracy Anderson • Compass

"My job is to find and attract mastery-based agents to the office, protect the culture, and make sure everyone is happy! "







