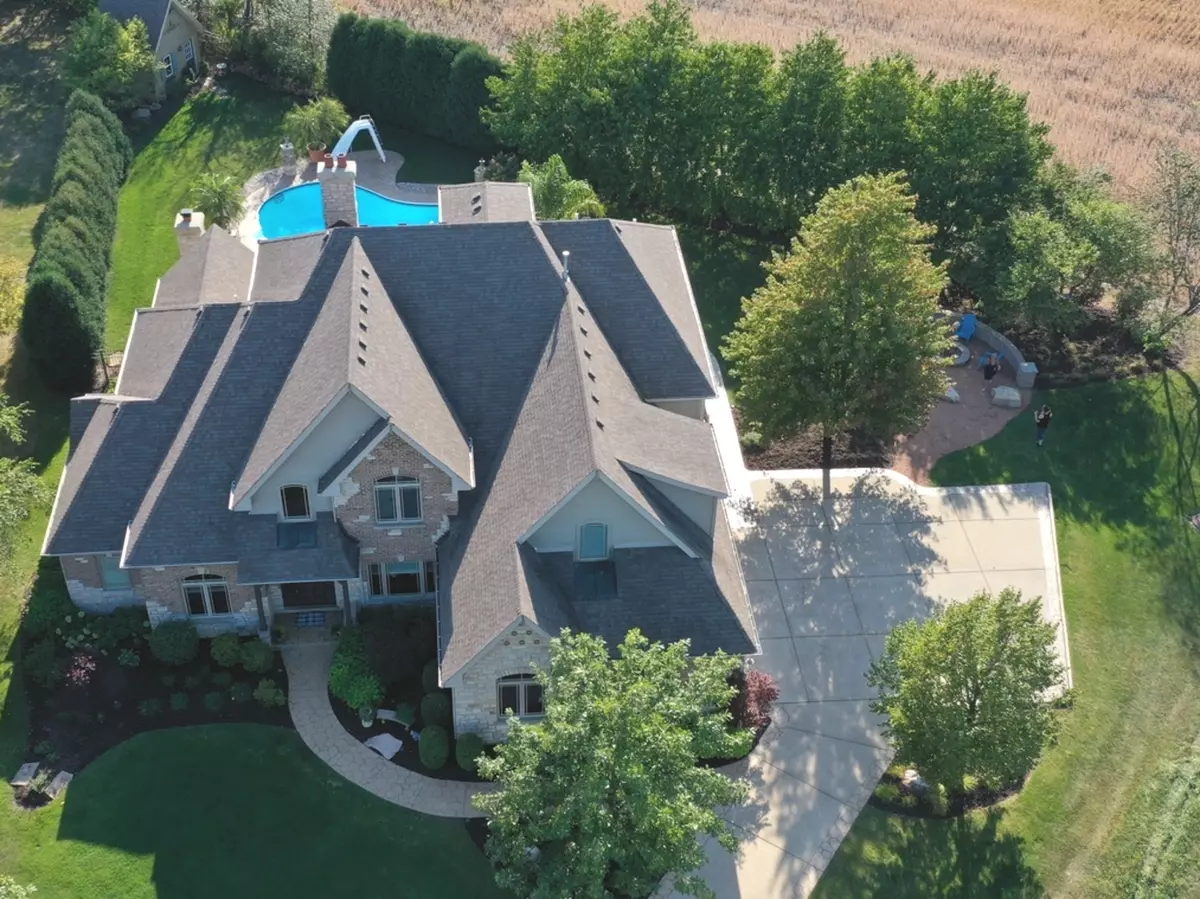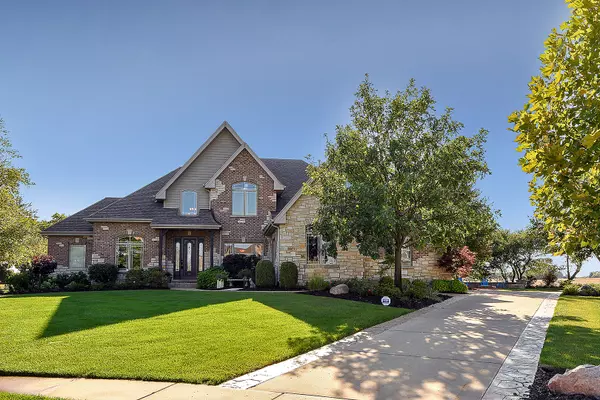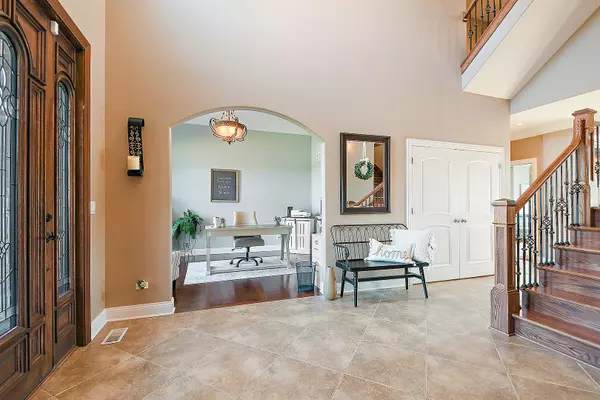$879,000
$899,000
2.2%For more information regarding the value of a property, please contact us for a free consultation.
6 Beds
5.5 Baths
7,677 SqFt
SOLD DATE : 01/14/2022
Key Details
Sold Price $879,000
Property Type Single Family Home
Sub Type Detached Single
Listing Status Sold
Purchase Type For Sale
Square Footage 7,677 sqft
Price per Sqft $114
Subdivision Glenview Walk Estates
MLS Listing ID 11223410
Sold Date 01/14/22
Style Traditional
Bedrooms 6
Full Baths 5
Half Baths 1
HOA Fees $42/mo
Year Built 2007
Annual Tax Amount $21,039
Tax Year 2020
Lot Size 0.400 Acres
Lot Dimensions 17541
Property Description
Nestled within Glenview Walk Estates, a community of skillfully crafted homes, sets this 6 bedroom, 5 1/2 bath show stopper! Cul-de-sac location, on 1/3 acre lot, with lush landscaping, extensive brick and stone masonry, and etched glass entryway welcomes you to the dramatic foyer highlighting the expansive 4 finished levels of living space. Elegant entertaining options with decorative ceilings and hardwoods in both the living and dining rooms. Floor-to-ceiling stone fireplace in the 2-story family room, flanked with windows, massive center island in kitchen with seating, and a main level master bedroom with ensuite includes separate shower and jetted tub. 4 true spacious second level bedrooms including 2 full bathrooms. Finished third level with 6th bedroom and full bath, provides a great related living option or private suite. Recreation area with fireplace in the full, professionally finished lower level with workout area, game room, and yet another full bath. Fenced backyard features your vacation paradise complete with palm trees! Endless stamped concrete surrounds your pristine in-ground pool complete with relaxation seating, slide, outdoor fireplace, and 11x13 pool house. Stone walkway to adjacent fire pit. Short stroll down Cecelia Court to awesome community park. Original owner built masterpiece. Jubilation, you will be down on your knees...begging please to come home!
Location
State IL
County Will
Area Homer Glen
Rooms
Basement Full
Interior
Interior Features Vaulted/Cathedral Ceilings, Wood Laminate Floors, First Floor Bedroom, In-Law Arrangement, First Floor Laundry, First Floor Full Bath, Built-in Features
Heating Natural Gas, Forced Air, Sep Heating Systems - 2+
Cooling Central Air
Fireplaces Number 2
Fireplaces Type Wood Burning
Equipment TV-Cable, CO Detectors, Ceiling Fan(s), Sump Pump, Sprinkler-Lawn, Backup Sump Pump;, Multiple Water Heaters
Fireplace Y
Appliance Double Oven, Microwave, Dishwasher, Washer, Dryer, Stainless Steel Appliance(s), Cooktop, Built-In Oven, Range Hood
Laundry Laundry Chute
Exterior
Exterior Feature Stamped Concrete Patio, In Ground Pool, Fire Pit
Garage Attached
Garage Spaces 3.0
Community Features Park, Curbs, Sidewalks, Street Lights, Street Paved
Roof Type Asphalt
Building
Lot Description Cul-De-Sac, Fenced Yard, Landscaped
Sewer Public Sewer
Water Lake Michigan, Public
New Construction false
Schools
Elementary Schools Luther J Schilling School
Middle Schools Hadley Middle School
High Schools Lockport Township High School
School District 33C , 33C, 205
Others
HOA Fee Include Other
Ownership Fee Simple
Special Listing Condition None
Read Less Info
Want to know what your home might be worth? Contact us for a FREE valuation!

Our team is ready to help you sell your home for the highest possible price ASAP

© 2024 Listings courtesy of MRED as distributed by MLS GRID. All Rights Reserved.
Bought with Jennifer Vande Lune • @properties

"My job is to find and attract mastery-based agents to the office, protect the culture, and make sure everyone is happy! "







