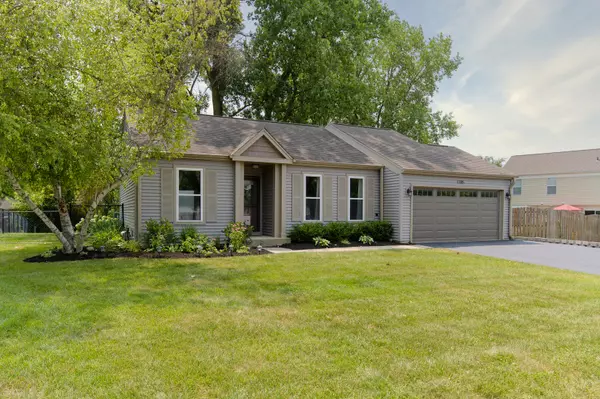$290,000
$285,000
1.8%For more information regarding the value of a property, please contact us for a free consultation.
3 Beds
2 Baths
1,040 SqFt
SOLD DATE : 01/04/2022
Key Details
Sold Price $290,000
Property Type Single Family Home
Sub Type Detached Single
Listing Status Sold
Purchase Type For Sale
Square Footage 1,040 sqft
Price per Sqft $278
Subdivision Cedarwood
MLS Listing ID 11234568
Sold Date 01/04/22
Style Ranch
Bedrooms 3
Full Baths 2
Year Built 1985
Annual Tax Amount $6,128
Tax Year 2020
Lot Size 0.256 Acres
Lot Dimensions 11149
Property Description
Charming 3 bedroom/2 bathroom RANCH with many updates and much to love! Start with the well-manicured exterior, which boasts newer (less than 5 years old) siding, soffit, fascia, gutter guards, garage doors/openers, lanterns and freshly paved driveway. Inside, the open layout merges living room with dining area and kitchen, featuring Mohawk laminate floors throughout and electric fireplace. Enjoy year-round views of the shady private yard with paver patio entertaining space with fire pit, and new professional landscaping. Three spacious bedrooms include the master with en suite bath, and hall bathroom, both updated. Meander downstairs to find the finished basement, with expansive recreation/family room, large office, laundry and tons of storage. There is so much here to enjoy, including the Fox River bike trail just across the street and expressways, Randall Road corridor, & D300 schools all close by. This one won't last!
Location
State IL
County Kane
Area Algonquin
Rooms
Basement Full
Interior
Interior Features Vaulted/Cathedral Ceilings, Wood Laminate Floors, First Floor Bedroom, First Floor Full Bath
Heating Natural Gas, Forced Air
Cooling Central Air
Fireplaces Number 1
Fireplaces Type Electric
Equipment CO Detectors, Ceiling Fan(s), Sump Pump, Radon Mitigation System
Fireplace Y
Appliance Range, Microwave, Dishwasher, Refrigerator, Washer, Dryer
Exterior
Exterior Feature Patio, Brick Paver Patio, Storms/Screens
Garage Attached
Garage Spaces 2.0
Community Features Sidewalks, Street Lights, Street Paved
Waterfront false
Roof Type Asphalt
Building
Lot Description Fenced Yard
Sewer Public Sewer
Water Public
New Construction false
Schools
Elementary Schools Algonquin Lake Elementary School
Middle Schools Algonquin Middle School
High Schools Dundee-Crown High School
School District 300 , 300, 300
Others
HOA Fee Include None
Ownership Fee Simple
Special Listing Condition None
Read Less Info
Want to know what your home might be worth? Contact us for a FREE valuation!

Our team is ready to help you sell your home for the highest possible price ASAP

© 2024 Listings courtesy of MRED as distributed by MLS GRID. All Rights Reserved.
Bought with Kathleen Blackwell • Inspire Realty Group

"My job is to find and attract mastery-based agents to the office, protect the culture, and make sure everyone is happy! "







