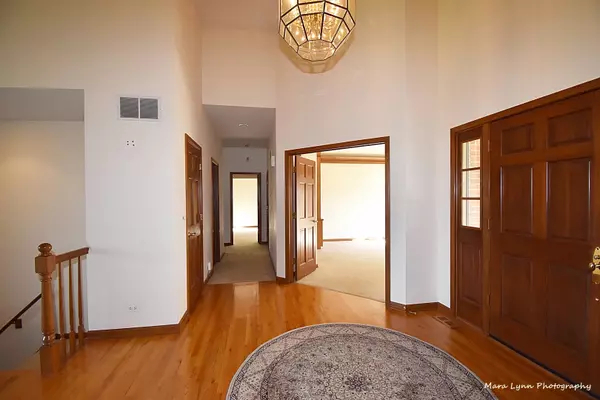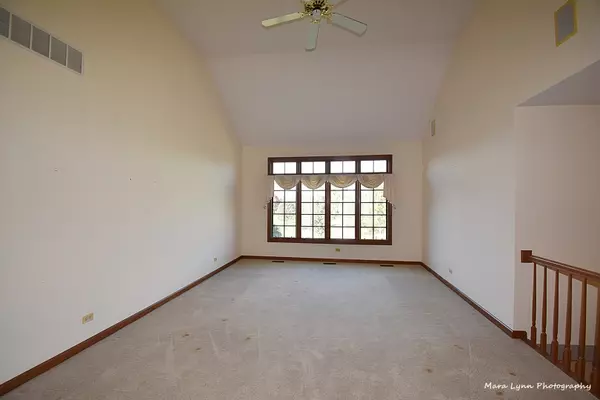$505,000
$520,000
2.9%For more information regarding the value of a property, please contact us for a free consultation.
4 Beds
2.5 Baths
2,854 SqFt
SOLD DATE : 12/30/2021
Key Details
Sold Price $505,000
Property Type Single Family Home
Sub Type Detached Single
Listing Status Sold
Purchase Type For Sale
Square Footage 2,854 sqft
Price per Sqft $176
Subdivision The Maples
MLS Listing ID 11266477
Sold Date 12/30/21
Style Ranch
Bedrooms 4
Full Baths 2
Half Baths 1
HOA Fees $16/ann
Year Built 1992
Annual Tax Amount $11,779
Tax Year 2020
Lot Size 1.250 Acres
Lot Dimensions 67082
Property Description
Looking for a brick ranch in a quiet cul-de-sac that backs to a lovely pond and has great bones + an in-law arrangement?? Here you go! This Baldwin built home with a deep well, oversized windows and tons of potential. This unique property features a ramp from the ground level garage to the walkout basement for stairless accessibility to both levels. Lower level includes 2 bedrooms, a full bath, a kitchenette and relaxing Family Room that looks out over the expansive back yard, patio & pond. Second story deck off of the kitchen provides the million dollar view as well! There are laundry hook-ups on both floors plus tons of storage on the lower level. House is wired for sound throughout. Welcome home to The Maples!!
Location
State IL
County Kane
Area Campton Hills / St. Charles
Rooms
Basement Full, Walkout
Interior
Interior Features Vaulted/Cathedral Ceilings, Bar-Wet, Hardwood Floors, First Floor Bedroom, In-Law Arrangement, First Floor Laundry, First Floor Full Bath, Separate Dining Room
Heating Natural Gas, Forced Air
Cooling Central Air
Fireplaces Number 2
Equipment Water-Softener Owned, CO Detectors, Ceiling Fan(s)
Fireplace Y
Appliance Range, Microwave, Dishwasher, Refrigerator, Freezer, Disposal, Water Softener Owned
Exterior
Exterior Feature Deck, Patio
Garage Attached
Garage Spaces 3.0
Community Features Lake, Street Paved
Roof Type Asphalt
Building
Lot Description Cul-De-Sac, Pond(s), Water View
Sewer Septic-Private
Water Private Well
New Construction false
Schools
Elementary Schools Ferson Creek Elementary School
Middle Schools Thompson Middle School
High Schools St Charles North High School
School District 303 , 303, 303
Others
HOA Fee Include Other
Ownership Fee Simple
Special Listing Condition None
Read Less Info
Want to know what your home might be worth? Contact us for a FREE valuation!

Our team is ready to help you sell your home for the highest possible price ASAP

© 2024 Listings courtesy of MRED as distributed by MLS GRID. All Rights Reserved.
Bought with Bridgette Schneidwind • Keller Williams Success Realty

"My job is to find and attract mastery-based agents to the office, protect the culture, and make sure everyone is happy! "







