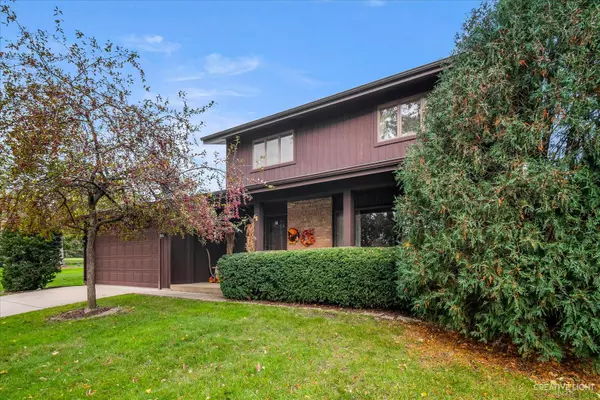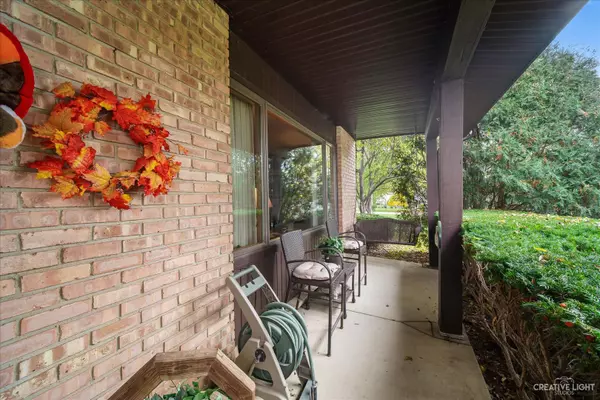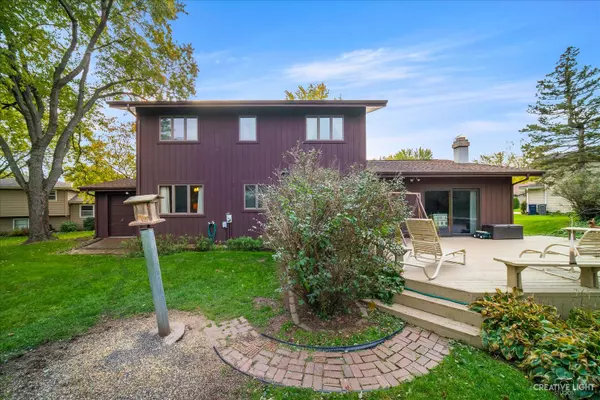$280,500
$265,900
5.5%For more information regarding the value of a property, please contact us for a free consultation.
3 Beds
2.5 Baths
2,000 SqFt
SOLD DATE : 12/17/2021
Key Details
Sold Price $280,500
Property Type Single Family Home
Sub Type Detached Single
Listing Status Sold
Purchase Type For Sale
Square Footage 2,000 sqft
Price per Sqft $140
Subdivision Century Oaks
MLS Listing ID 11264199
Sold Date 12/17/21
Bedrooms 3
Full Baths 2
Half Baths 1
Year Built 1969
Annual Tax Amount $5,879
Tax Year 2020
Lot Size 0.279 Acres
Lot Dimensions 66X75X186X191
Property Description
Just in time for the holidays! You won't want to miss this bird lover's paradise in highly sought-after Century Oaks! This wonderful 3 bed, 2.5 bath two story with fantastic front porch is located on a very quiet cul-de-sac and offers a great backyard with beautiful tree line and only a quiet church behind it. Long time owners have meticulously maintained this home and look forward to passing it onto its next family that are sure to love it as much as they have. The terrific floorplan is great for entertaining as it provides a very spacious formal living room with bay window, and separate dining room that leads into very nice country eat-in kitchen with loads of oak cabinetry, Corian countertops and beautiful hardwood floors! Just off the kitchen is the warm and cozy family room with custom built-ins and woodburning fireplace! Sliders lead out to an expansive wood deck that's perfect for outdoor entertaining or watching the kids play in the large private yard. Head upstairs to more beautiful hardwood floors and 3 generous sized bedrooms including the master with large ensuite and his and her closets! A hallway bath with dual vanities and bonus 2nd floor laundry finish off the top floor nicely. Head downstairs to full basement with additional laundry and workbench areas. Already a comfortable space there is loads of potential should you decide to finish it off. Newer furnace and A/C and so much more! Bonus 3rd car garage/shed on East side of the house is perfect for motorcycle/boat storage or workshop! Great location off Big Timber in between Route 31 and Randall Road. Very easy access to expressways, train and bus stations perfect for commuters.
Location
State IL
County Kane
Area Elgin
Rooms
Basement Partial
Interior
Interior Features Hardwood Floors, Second Floor Laundry
Heating Natural Gas, Forced Air
Cooling Central Air
Equipment Ceiling Fan(s), Sump Pump
Fireplace N
Appliance Range, Microwave, Dishwasher, Refrigerator, Washer, Dryer, Disposal
Exterior
Exterior Feature Storms/Screens
Parking Features Attached
Garage Spaces 2.0
Roof Type Asphalt
Building
Sewer Public Sewer
Water Public
New Construction false
Schools
School District 46 , 46, 46
Others
HOA Fee Include None
Ownership Fee Simple
Special Listing Condition None
Read Less Info
Want to know what your home might be worth? Contact us for a FREE valuation!

Our team is ready to help you sell your home for the highest possible price ASAP

© 2025 Listings courtesy of MRED as distributed by MLS GRID. All Rights Reserved.
Bought with Grace Pawlikowski • Baird & Warner
"My job is to find and attract mastery-based agents to the office, protect the culture, and make sure everyone is happy! "







