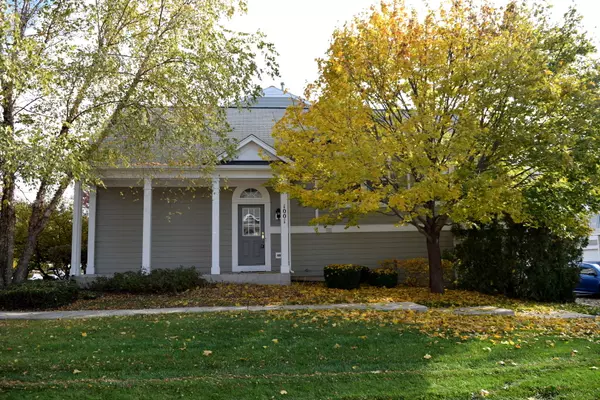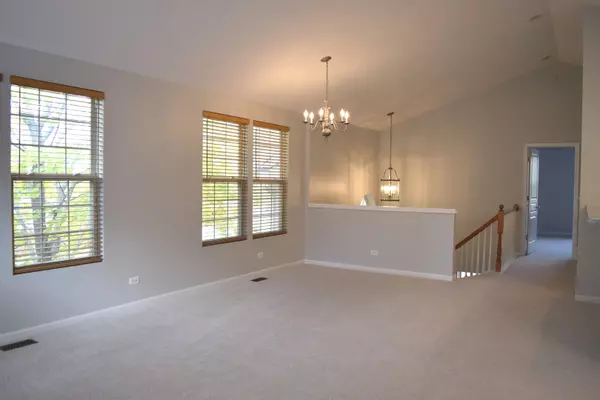$220,000
$224,900
2.2%For more information regarding the value of a property, please contact us for a free consultation.
2 Beds
2.5 Baths
SOLD DATE : 12/16/2021
Key Details
Sold Price $220,000
Property Type Townhouse
Sub Type Townhouse-2 Story
Listing Status Sold
Purchase Type For Sale
Subdivision The Reserve Of Elgin
MLS Listing ID 11263201
Sold Date 12/16/21
Bedrooms 2
Full Baths 2
Half Baths 1
HOA Fees $205/mo
Rental Info Yes
Year Built 2004
Annual Tax Amount $4,868
Tax Year 2020
Lot Dimensions 2090
Property Description
Fantastic end unit 2 beds, 2.1 baths, with oversized attached garage featuring loads of natural light. So many updates throughout including all brand new flooring, carpeting & wood laminate, as well as freshly painted in today's trends. Spacious living and dining room feature vaulted ceilings. Fantastic master suite with oversized room, a sitting area, large walk in closet and attached full bathroom. Kitchen offers 42 inch maple cabinets, a lazy susan, a large pantry closet, can lighting, eat in area, and direct access to spacious deck through patio doors. New refrigerator and newer microwave. Second suite on the lower level with large bedroom & adjoining full bathroom. Lower level also features a family room, laundry room including the washer & dryer. All blinds throughout included. Neutral paint and carpeting. Upgraded oak rails with white spindles. New A/C Condenser (2021). All of this plus a fabulous location, walking distance to library, right off the walking path through the community, plus easy access to Randall Road corridor, expressways and metra train. A true must see property. Sold as-is but, estate sale.
Location
State IL
County Kane
Area Elgin
Rooms
Basement English
Interior
Heating Natural Gas, Forced Air
Cooling Central Air
Fireplace N
Appliance Range, Microwave, Dishwasher, Refrigerator, Washer, Dryer, Disposal
Exterior
Exterior Feature Deck
Parking Features Attached
Garage Spaces 2.0
Amenities Available None
Roof Type Asphalt
Building
Story 2
Sewer Public Sewer
Water Public
New Construction false
Schools
Elementary Schools Otter Creek Elementary School
Middle Schools Abbott Middle School
High Schools South Elgin High School
School District 46 , 46, 46
Others
HOA Fee Include Exterior Maintenance,Lawn Care,Snow Removal
Ownership Fee Simple w/ HO Assn.
Special Listing Condition None
Pets Allowed Cats OK, Dogs OK
Read Less Info
Want to know what your home might be worth? Contact us for a FREE valuation!

Our team is ready to help you sell your home for the highest possible price ASAP

© 2024 Listings courtesy of MRED as distributed by MLS GRID. All Rights Reserved.
Bought with Michael Loiacono • Royce Group Real Estate Co.

"My job is to find and attract mastery-based agents to the office, protect the culture, and make sure everyone is happy! "







