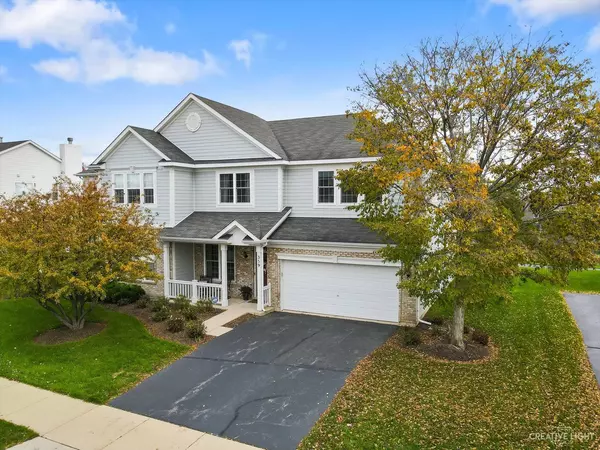$290,000
$284,900
1.8%For more information regarding the value of a property, please contact us for a free consultation.
3 Beds
2.5 Baths
2,154 SqFt
SOLD DATE : 11/17/2021
Key Details
Sold Price $290,000
Property Type Single Family Home
Sub Type 1/2 Duplex
Listing Status Sold
Purchase Type For Sale
Square Footage 2,154 sqft
Price per Sqft $134
MLS Listing ID 11261679
Sold Date 11/17/21
Bedrooms 3
Full Baths 2
Half Baths 1
HOA Fees $240/mo
Year Built 2005
Annual Tax Amount $6,086
Tax Year 2020
Lot Dimensions 80X110
Property Description
Ready for the WOW factor? This Duplex has so much to offer, with large main floor living space, 3 bedrooms, 2 1/2 baths and full unfinished basement! A welcoming front porch invites you into your large formal living room, with neutral colors throughout. The updated kitchen is well appointed with NEW/ LG/ SS appliances with plenty of storage, an island and NEW light fixtures! There is SO much natural light in this home, as you see in the family room with soaring ceilings and TONS of windows! One of the homes many WOW factors is the view of the nature preserve and walking path, along with bright southern exposure! The main floor also has a nice size half bath and large laundry room with cute new fixture and 1 year old washer and dryer! Upstairs you will find an enormous master suite, freshly painted with tons of space. It is equipped with a LARGE walk in closet, and EN SUITE featuring double sink, seperate shower and large soaking tub! Large loft has a fabulous view and can be used as an office, playroom and more! The 2nd and 3rd bedroom are very large and complete the upstairs! The FULL unfinished basement is 770 sq ft that can be used for storage or could be finished to your specific needs! This move in ready home will not last long, don't miss out!!!
Location
State IL
County Kane
Area Elgin
Rooms
Basement Full
Interior
Interior Features Vaulted/Cathedral Ceilings, First Floor Laundry, Walk-In Closet(s)
Heating Natural Gas
Cooling Central Air
Equipment Humidifier, CO Detectors, Sump Pump
Fireplace N
Appliance Range, Microwave, Dishwasher, Refrigerator, Disposal
Laundry In Unit
Exterior
Parking Features Attached
Garage Spaces 2.0
Building
Story 2
Sewer Public Sewer
Water Public
New Construction false
Schools
School District 46 , 46, 46
Others
HOA Fee Include Insurance,Lawn Care,Snow Removal
Ownership Fee Simple w/ HO Assn.
Special Listing Condition None
Pets Allowed Cats OK, Dogs OK
Read Less Info
Want to know what your home might be worth? Contact us for a FREE valuation!

Our team is ready to help you sell your home for the highest possible price ASAP

© 2024 Listings courtesy of MRED as distributed by MLS GRID. All Rights Reserved.
Bought with Frank Gaines • Baird & Warner Fox Valley - Geneva

"My job is to find and attract mastery-based agents to the office, protect the culture, and make sure everyone is happy! "







