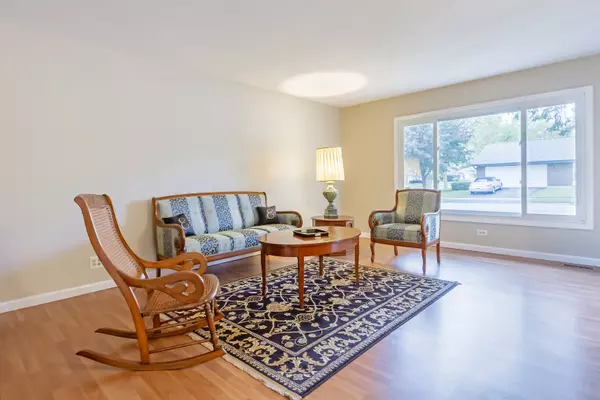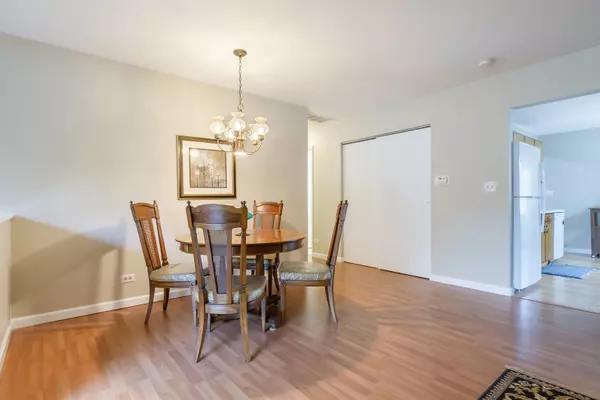$293,000
$289,900
1.1%For more information regarding the value of a property, please contact us for a free consultation.
4 Beds
2 Baths
1,699 SqFt
SOLD DATE : 12/07/2021
Key Details
Sold Price $293,000
Property Type Single Family Home
Sub Type Detached Single
Listing Status Sold
Purchase Type For Sale
Square Footage 1,699 sqft
Price per Sqft $172
Subdivision Hanover Highlands
MLS Listing ID 11257426
Sold Date 12/07/21
Bedrooms 4
Full Baths 2
Year Built 1970
Annual Tax Amount $955
Tax Year 2020
Lot Size 9,326 Sqft
Lot Dimensions 9327
Property Description
Charming 4 bedroom ranch nestled in Hanover Highlands in the heart of Hanover Park. The living room with large picture window for an abundance of natural lighting opens to a dining area. The kitchen has plenty of cabinets for storage, new stove, new refrigerator, an eat-in area, and french doors to the patio. Spacious family room with wood beam accents is perfect for entertaining. Down the hall, there is a master bedroom with en-suite bath, three additional bedrooms with ample closet space, and another full bath. The laundry/utility room includes cabinets for storage. Outside, you can relax or entertain on the patio. Shed for extra storage. NEW: Furnace, AC, Water Heater, and Attic Fan and Insulation. Pella Windows. Located minutes from restaurants, shopping, parks, and schools. Great home in a great location!
Location
State IL
County Cook
Area Hanover Park
Rooms
Basement None
Interior
Interior Features Wood Laminate Floors, First Floor Bedroom, First Floor Laundry, First Floor Full Bath
Heating Natural Gas
Cooling Central Air
Equipment Humidifier
Fireplace N
Appliance Range, Dishwasher, Refrigerator, Washer, Dryer
Laundry In Unit
Exterior
Exterior Feature Patio
Garage Attached
Garage Spaces 2.0
Community Features Sidewalks, Street Lights, Street Paved
Roof Type Asphalt
Building
Lot Description Corner Lot
Sewer Public Sewer
Water Public
New Construction false
Schools
Elementary Schools Anne Fox Elementary School
Middle Schools Jane Addams Junior High School
High Schools Hoffman Estates High School
School District 54 , 54, 211
Others
HOA Fee Include None
Ownership Fee Simple
Special Listing Condition None
Read Less Info
Want to know what your home might be worth? Contact us for a FREE valuation!

Our team is ready to help you sell your home for the highest possible price ASAP

© 2024 Listings courtesy of MRED as distributed by MLS GRID. All Rights Reserved.
Bought with Paris McDonald • Coldwell Banker Realty

"My job is to find and attract mastery-based agents to the office, protect the culture, and make sure everyone is happy! "







