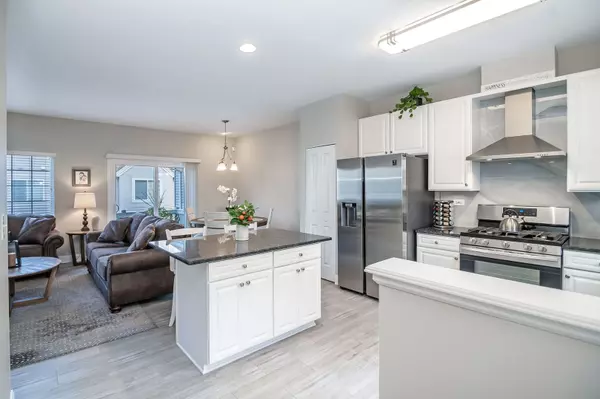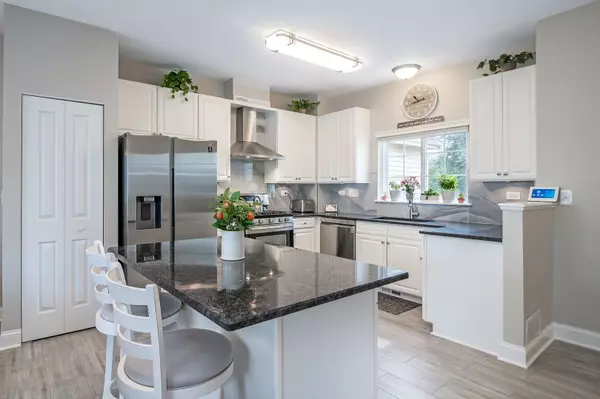$212,000
$200,000
6.0%For more information regarding the value of a property, please contact us for a free consultation.
2 Beds
1.5 Baths
1,252 SqFt
SOLD DATE : 10/29/2021
Key Details
Sold Price $212,000
Property Type Townhouse
Sub Type Townhouse-2 Story
Listing Status Sold
Purchase Type For Sale
Square Footage 1,252 sqft
Price per Sqft $169
Subdivision Mulberry Grove
MLS Listing ID 11221646
Sold Date 10/29/21
Bedrooms 2
Full Baths 1
Half Baths 1
HOA Fees $212/mo
Rental Info Yes
Year Built 2002
Annual Tax Amount $4,741
Tax Year 2020
Lot Dimensions COMMON
Property Description
This must see, gorgeous, townhome is centralized in the heart of Elgin and near to all restaurants, shopping, school, parks, and forest preserve. Tucked away in a quiet cul-de-sac with the convenience of everything within walking distance! A complete remodel has been to this two story unit with no corners being cut! Every room was meticulously redone with high end finishes. Some of these updates include: ALL NEW stainless steel kitchen appliances (2021) with marble backsplash and new hood range added plus NEW granite countertops/ ALL NEW plumbing throughout the entire home (2021)/ ALL NEW flooring throughout/ BOTH bathrooms completely gutted and upgraded including the European floors added (2021)/ NEW entry way door with new framing/ NEW casings around ALL the windows (2021)/ NEW epoxy flooring in utility room/ NEW light fixtures/ NEW washer and dryer/ NEW roof (2020)/ NEW paint in interior and exterior of the home/ There isn't anything that has not been upgraded! View now before it's too late!
Location
State IL
County Kane
Area Elgin
Rooms
Basement Partial, English
Interior
Interior Features Vaulted/Cathedral Ceilings, Second Floor Laundry, Laundry Hook-Up in Unit
Heating Natural Gas, Forced Air
Cooling Central Air
Equipment CO Detectors, Ceiling Fan(s)
Fireplace N
Appliance Range, Dishwasher, Refrigerator, Washer, Dryer, Disposal, Stainless Steel Appliance(s)
Laundry Gas Dryer Hookup, In Unit
Exterior
Exterior Feature Balcony, Storms/Screens
Parking Features Attached
Garage Spaces 2.0
Roof Type Asphalt
Building
Lot Description Landscaped
Story 2
Sewer Public Sewer
Water Public
New Construction false
Schools
Elementary Schools Fox Meadow Elementary School
Middle Schools Kenyon Woods Middle School
High Schools South Elgin High School
School District 46 , 46, 46
Others
HOA Fee Include Exterior Maintenance,Lawn Care
Ownership Condo
Special Listing Condition None
Pets Allowed Cats OK, Dogs OK
Read Less Info
Want to know what your home might be worth? Contact us for a FREE valuation!

Our team is ready to help you sell your home for the highest possible price ASAP

© 2024 Listings courtesy of MRED as distributed by MLS GRID. All Rights Reserved.
Bought with Monica Vargas • GREAT HOMES REAL ESTATE, INC.

"My job is to find and attract mastery-based agents to the office, protect the culture, and make sure everyone is happy! "







