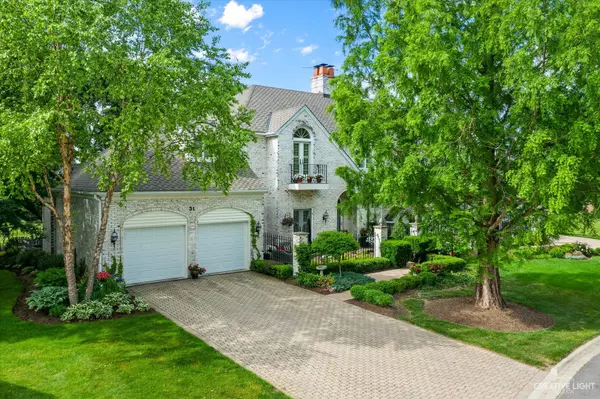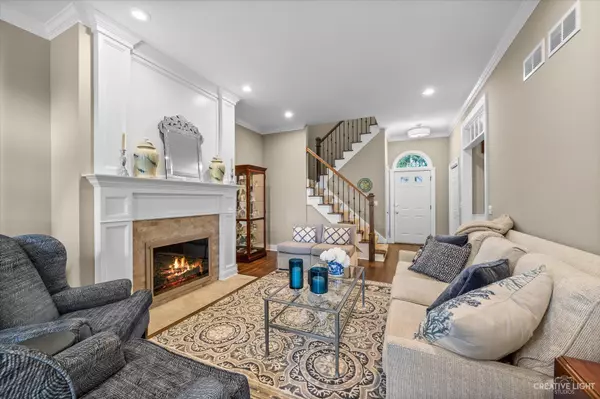$400,000
$389,000
2.8%For more information regarding the value of a property, please contact us for a free consultation.
3 Beds
3.5 Baths
2,584 SqFt
SOLD DATE : 10/25/2021
Key Details
Sold Price $400,000
Property Type Single Family Home
Sub Type 1/2 Duplex
Listing Status Sold
Purchase Type For Sale
Square Footage 2,584 sqft
Price per Sqft $154
Subdivision Prestbury
MLS Listing ID 11203866
Sold Date 10/25/21
Bedrooms 3
Full Baths 3
Half Baths 1
HOA Fees $280/mo
Rental Info Yes
Year Built 1987
Annual Tax Amount $7,159
Tax Year 2020
Lot Dimensions 42 X 88
Property Description
Extraordinary two story Prestbury French country duplex unit nestled in lovely perennial landscaping and paver brick patios overlooking the lake. Natural light abounds in this 2018 remodeled home that has 3 bedrooms and 3 1/2 baths. As you enter , notice the 10'0" first floor ceilings, refinished floors and staircase, new fireplace surround and updated bathroom. Well appointed chefs kitchen with cream colored cabinets that have pull out and self-close drawers, quartz countertops, backsplash and newer stainless steel appliances (2019). The family room has the second fireplace with new sliding glass doors leading to the back patio. Impress as you entertain in the dining room with wainscoting panels and a new French door that opens to the front patio. Plantation shutters complete the windows in the the living room, dining room and family room. The master bedroom en-suite retreat has a French door that opens to the upper balcony. Spacious master bath has newer walk-in shower, double sink and tub. Upstairs, the two additional bedrooms offer guest privacy and hallway updated full bath. One of the bedrooms has a full picture window overlooking the striking lake view. Basement has a large recreation room area, full bath, laundry room with sink and two additional bonus rooms that would work well for an office or craft room. NOTE: Fixture in dining room does not stay and will be replaced, The upstairs bedroom draperies do not stay.
Location
State IL
County Kane
Area Sugar Grove
Rooms
Basement Full
Interior
Interior Features Vaulted/Cathedral Ceilings, Skylight(s), Hardwood Floors, Laundry Hook-Up in Unit, Storage, Walk-In Closet(s), Ceiling - 10 Foot, Some Window Treatmnt, Some Wood Floors, Separate Dining Room
Heating Natural Gas
Cooling Central Air
Fireplaces Number 2
Fireplaces Type Gas Log, Gas Starter
Fireplace Y
Appliance Range, Microwave, Dishwasher, High End Refrigerator, Disposal, Stainless Steel Appliance(s)
Laundry Gas Dryer Hookup, Sink
Exterior
Exterior Feature Balcony, Patio, Brick Paver Patio, End Unit
Garage Attached
Garage Spaces 2.0
Amenities Available Park, Party Room, Pool, Ceiling Fan, Clubhouse, School Bus, Water View
Waterfront true
Roof Type Asphalt
Building
Lot Description Common Grounds, Landscaped, Water View, Mature Trees, Outdoor Lighting
Story 2
Sewer Public Sewer
Water Public
New Construction false
Schools
School District 129 , 129, 129
Others
HOA Fee Include Insurance,Clubhouse,Pool,Exterior Maintenance,Lawn Care,Lake Rights
Ownership Fee Simple w/ HO Assn.
Special Listing Condition None
Pets Description Cats OK, Dogs OK
Read Less Info
Want to know what your home might be worth? Contact us for a FREE valuation!

Our team is ready to help you sell your home for the highest possible price ASAP

© 2024 Listings courtesy of MRED as distributed by MLS GRID. All Rights Reserved.
Bought with Sarah Goss • Southwestern Real Estate, Inc.

"My job is to find and attract mastery-based agents to the office, protect the culture, and make sure everyone is happy! "







