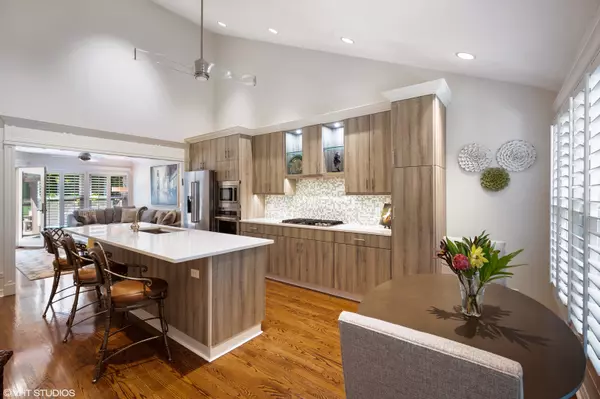$675,000
$675,000
For more information regarding the value of a property, please contact us for a free consultation.
4 Beds
3.5 Baths
3,256 SqFt
SOLD DATE : 09/20/2021
Key Details
Sold Price $675,000
Property Type Townhouse
Sub Type Townhouse-2 Story
Listing Status Sold
Purchase Type For Sale
Square Footage 3,256 sqft
Price per Sqft $207
Subdivision Cotswold
MLS Listing ID 11102929
Sold Date 09/20/21
Bedrooms 4
Full Baths 3
Half Baths 1
HOA Fees $724/mo
Rental Info No
Year Built 1989
Annual Tax Amount $10,484
Tax Year 2019
Lot Dimensions 100X100
Property Description
Magnificent completely updated 4 bd. 3.5 bath townhome in The Cotswolds!! Over $400,000 in upgrades and remodel including SOUND PROOF WINDOWS. Shows like a model! Wonderful architectural details enhance this spacious home. Enjoy handsome hardwood floors, vaulted cathedral ceilings, custom crown molding, electronic blinds, recessed lighting, security system, outdoor lighting & heated attached garage. The home chef will love the designer kitchen w/granite counters & large island plus separate eating area, high end SS appliances and cathedral ceilings. The cozy family room off the kitchen opens to the patio complete with gorgeous landscaping. The dining room and living room with custom fireplace flows making this the perfect entertainment space. The second floor primary bedroom en-suite has French doors that open to the luxurious master bath, walk in his and her closets, two more spacious bedrooms and full bath complete the 2nd level. The full finished LL feels like a separate home including a full bath with stream shower, bedroom, office and den and foyer! TONS of storage space. Two car attached heated garage finished with epoxy floor. Super Convenient location close to shopping, schools, and transportation. Nothing to do, but move right in! Client cannot close until Sept./Oct. You can find the list of improvements in the additional information! This is one of a kind and won't last long!
Location
State IL
County Cook
Area Northbrook
Rooms
Basement Full
Interior
Interior Features Hardwood Floors, Heated Floors, First Floor Laundry, Laundry Hook-Up in Unit, Storage, Separate Dining Room
Heating Natural Gas
Cooling Central Air
Fireplaces Number 2
Fireplaces Type Gas Starter
Equipment Security System, CO Detectors, Ceiling Fan(s), Sump Pump, Sprinkler-Lawn
Fireplace Y
Appliance Double Oven, Microwave, Dishwasher, Refrigerator, High End Refrigerator, Washer, Dryer
Laundry Gas Dryer Hookup, In Unit
Exterior
Exterior Feature Patio
Garage Attached
Garage Spaces 2.0
Waterfront false
Roof Type Asphalt
Building
Story 2
Sewer Sewer-Storm
Water Lake Michigan
New Construction false
Schools
Elementary Schools Westmoor Elementary School
Middle Schools Northbrook Junior High School
High Schools Glenbrook North High School
School District 28 , 28, 225
Others
HOA Fee Include Exterior Maintenance,Lawn Care,Scavenger,Snow Removal
Ownership Fee Simple w/ HO Assn.
Special Listing Condition None
Pets Description Dogs OK
Read Less Info
Want to know what your home might be worth? Contact us for a FREE valuation!

Our team is ready to help you sell your home for the highest possible price ASAP

© 2024 Listings courtesy of MRED as distributed by MLS GRID. All Rights Reserved.
Bought with Rebecca Pesche • @properties

"My job is to find and attract mastery-based agents to the office, protect the culture, and make sure everyone is happy! "







