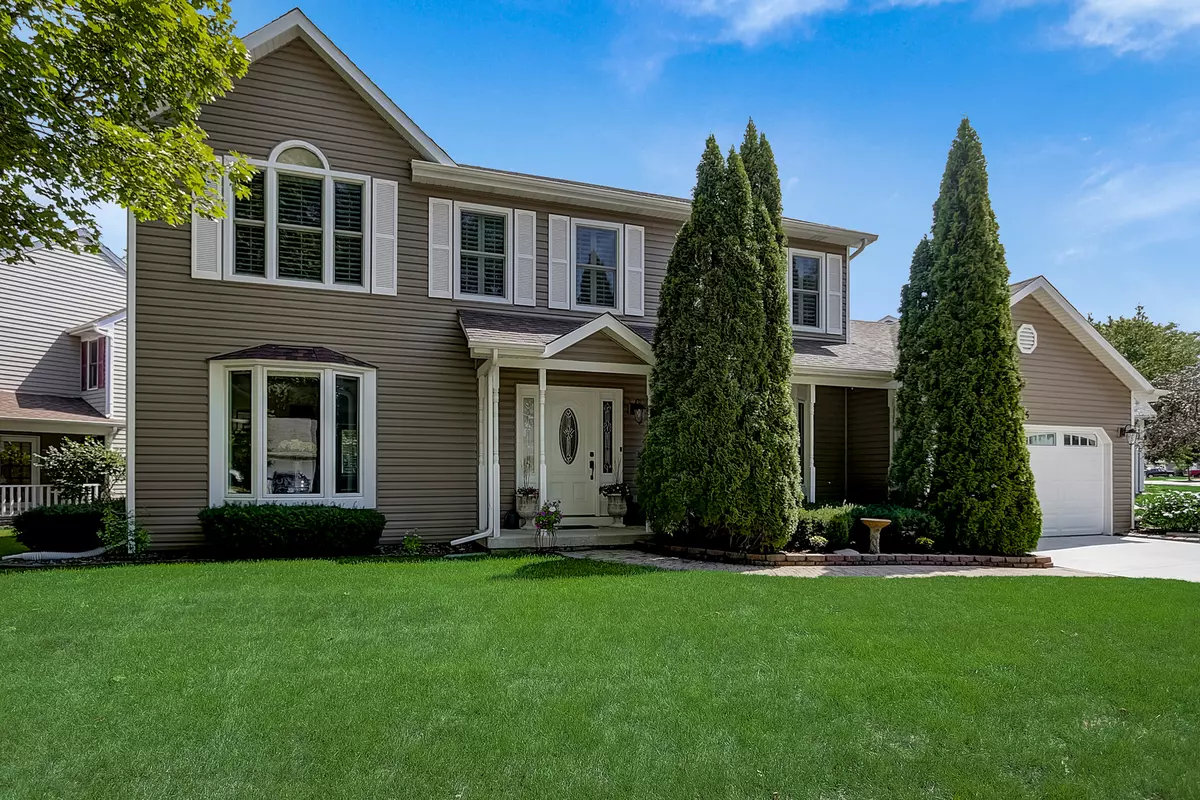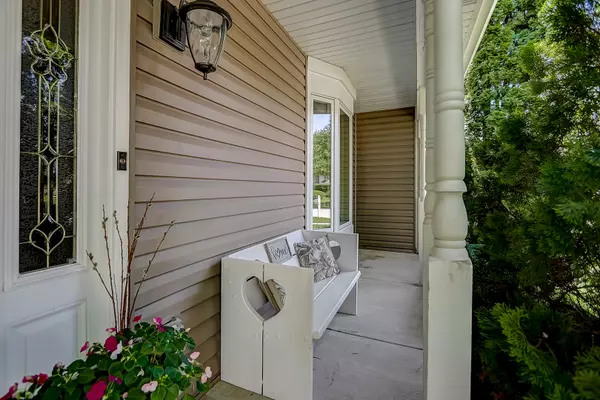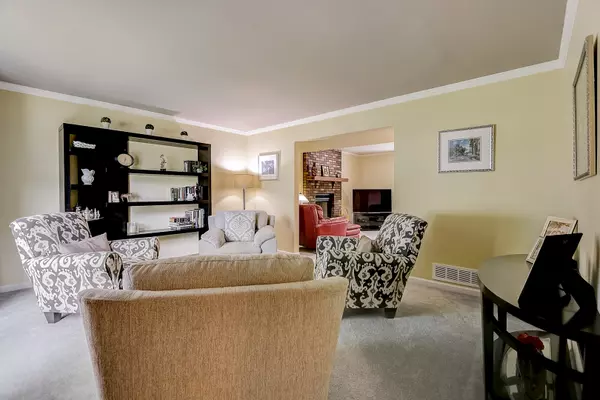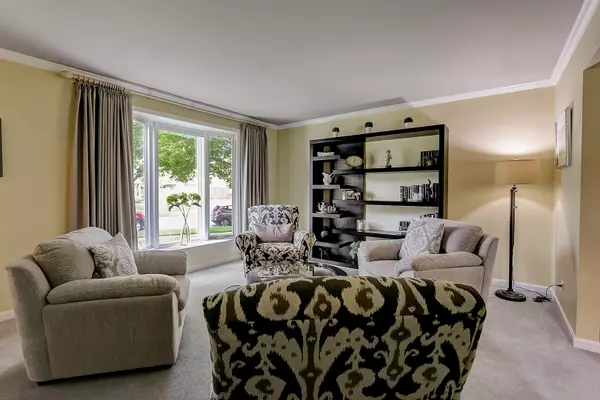$359,000
$349,000
2.9%For more information regarding the value of a property, please contact us for a free consultation.
5 Beds
3.5 Baths
2,472 SqFt
SOLD DATE : 10/15/2021
Key Details
Sold Price $359,000
Property Type Single Family Home
Sub Type Detached Single
Listing Status Sold
Purchase Type For Sale
Square Footage 2,472 sqft
Price per Sqft $145
MLS Listing ID 11202542
Sold Date 10/15/21
Style Traditional
Bedrooms 5
Full Baths 3
Half Baths 1
Year Built 1989
Annual Tax Amount $7,586
Tax Year 2020
Lot Size 8,276 Sqft
Lot Dimensions 8276
Property Description
These empty-nester homeowners are sad to say goodbye to the home they have lovingly maintained for the past 24 years! The kitchen has been remodeled with 42" maple cabinets and quartz countertops. The open floor plan flows to the inviting family room with a gas log fireplace and bayed window. All of the bathrooms have been recently updated with upgraded finishes. The master bath is stunning and features a floating double bowl vanity, custom shower with river stone basin and soaking tub. Custom plantation shutters throughout the home. Tons of space in the finished basement, including a fifth bedroom, full bath and a 16' X 11' unfinished space with shelving for storage. All new windows and patio door in 2020, tankless water heater, newer siding and roof, the list goes on. All of this is conveniently located just minutes from Randall Rd, I90 and Metra. you truly won't find a more lovely home in this area!
Location
State IL
County Kane
Area Elgin
Rooms
Basement Full
Interior
Interior Features Skylight(s), Hardwood Floors, First Floor Laundry
Heating Natural Gas, Forced Air
Cooling Central Air
Fireplaces Number 1
Fireplaces Type Gas Log
Fireplace Y
Appliance Range, Microwave, Dishwasher, Refrigerator, Washer, Dryer, Disposal, Water Softener Owned
Laundry Sink
Exterior
Exterior Feature Patio, Porch, Stamped Concrete Patio
Parking Features Attached
Garage Spaces 2.0
Roof Type Asphalt
Building
Sewer Public Sewer
Water Public
New Construction false
Schools
High Schools Larkin High School
School District 46 , 46, 46
Others
HOA Fee Include None
Ownership Fee Simple
Special Listing Condition None
Read Less Info
Want to know what your home might be worth? Contact us for a FREE valuation!

Our team is ready to help you sell your home for the highest possible price ASAP

© 2024 Listings courtesy of MRED as distributed by MLS GRID. All Rights Reserved.
Bought with Andrew Dabandons • Exit Realty Redefined

"My job is to find and attract mastery-based agents to the office, protect the culture, and make sure everyone is happy! "







