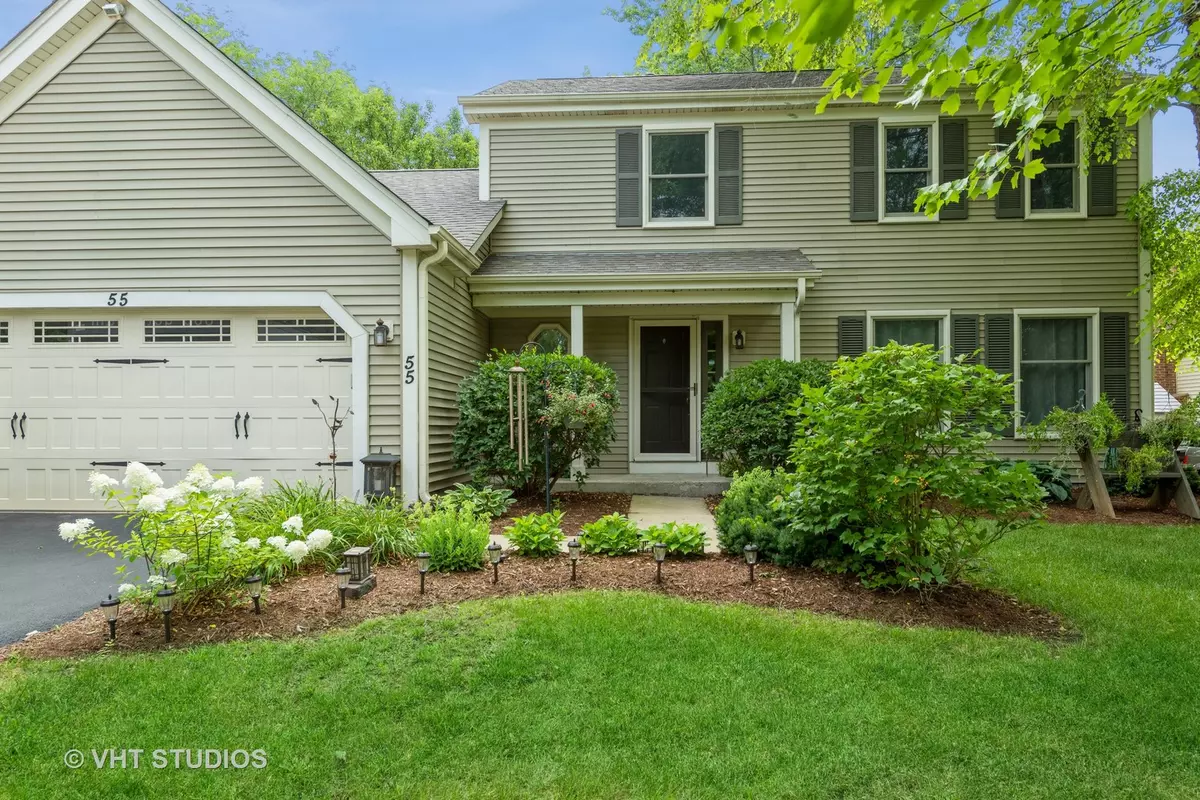$300,000
$305,000
1.6%For more information regarding the value of a property, please contact us for a free consultation.
4 Beds
2.5 Baths
2,012 SqFt
SOLD DATE : 10/14/2021
Key Details
Sold Price $300,000
Property Type Single Family Home
Sub Type Detached Single
Listing Status Sold
Purchase Type For Sale
Square Footage 2,012 sqft
Price per Sqft $149
Subdivision Foxmoor
MLS Listing ID 11205504
Sold Date 10/14/21
Bedrooms 4
Full Baths 2
Half Baths 1
Year Built 1987
Annual Tax Amount $8,631
Tax Year 2020
Lot Size 0.310 Acres
Lot Dimensions 80X158X43X24X152
Property Description
Highly sought after Foxmoor Subdivision is located super close to The Metra station for an easy commute. You will be impressed with all the living space in this lovely home featuring 3 bedrooms on the 2nd floor and an additional bedroom/office in the finished basement, which works perfectly with todays life style of work/school at home. The eat-in kitchen w/breakfast bar features granite counter tops, Stainless Steel appliances, gleaming hardwood floors and large pantry. Open floor plan with family room just off kitchen to enjoy the fireplace while dining. Crown molding on the first floor. The lovely master bedroom features 2 closets, a large walk-in and also a second full closet. The master bathroom is spacious. All bedrooms are roomy and have lots of closet space. Owner has replaced windows, roof, furnace (long list of updates are in the house). Sunny conservatory (which has an heating source in the ceiling fan) opens to the fully fenced backyard with brick paver patio and beautiful landscaping...peach tree & cherry tree too! The yard is certified for native habitat like butterflies. Low maintenance. (Patio table and chairs stay with the house) First floor laundry room w/ washtub. Great curb appeal with newer garage door and driveway. This unbeatable home is located on cul-de-sac street. Close to park, shopping, restaurants and train.
Location
State IL
County Mc Henry
Area Fox River Grove
Rooms
Basement Partial
Interior
Interior Features Hardwood Floors, First Floor Laundry
Heating Natural Gas
Cooling Central Air
Fireplaces Number 1
Equipment Water-Softener Owned, TV Antenna, Ceiling Fan(s), Fan-Whole House, Sump Pump, Backup Sump Pump;
Fireplace Y
Appliance Range, Microwave, Dishwasher, Refrigerator, Washer, Dryer, Stainless Steel Appliance(s)
Laundry Gas Dryer Hookup, Sink
Exterior
Exterior Feature Patio, Storms/Screens
Garage Attached
Garage Spaces 2.0
Community Features Park, Curbs, Sidewalks, Street Lights, Street Paved
Waterfront false
Roof Type Asphalt
Building
Lot Description Fenced Yard, Landscaped, Sidewalks, Streetlights
Sewer Public Sewer
Water Public
New Construction false
Schools
Elementary Schools Algonquin Road Elementary School
Middle Schools Fox River Grove Jr Hi School
High Schools Cary-Grove Community High School
School District 3 , 3, 155
Others
HOA Fee Include None
Ownership Fee Simple
Special Listing Condition None
Read Less Info
Want to know what your home might be worth? Contact us for a FREE valuation!

Our team is ready to help you sell your home for the highest possible price ASAP

© 2024 Listings courtesy of MRED as distributed by MLS GRID. All Rights Reserved.
Bought with Jeffrey Padesky • Coldwell Banker Real Estate Group

"My job is to find and attract mastery-based agents to the office, protect the culture, and make sure everyone is happy! "







