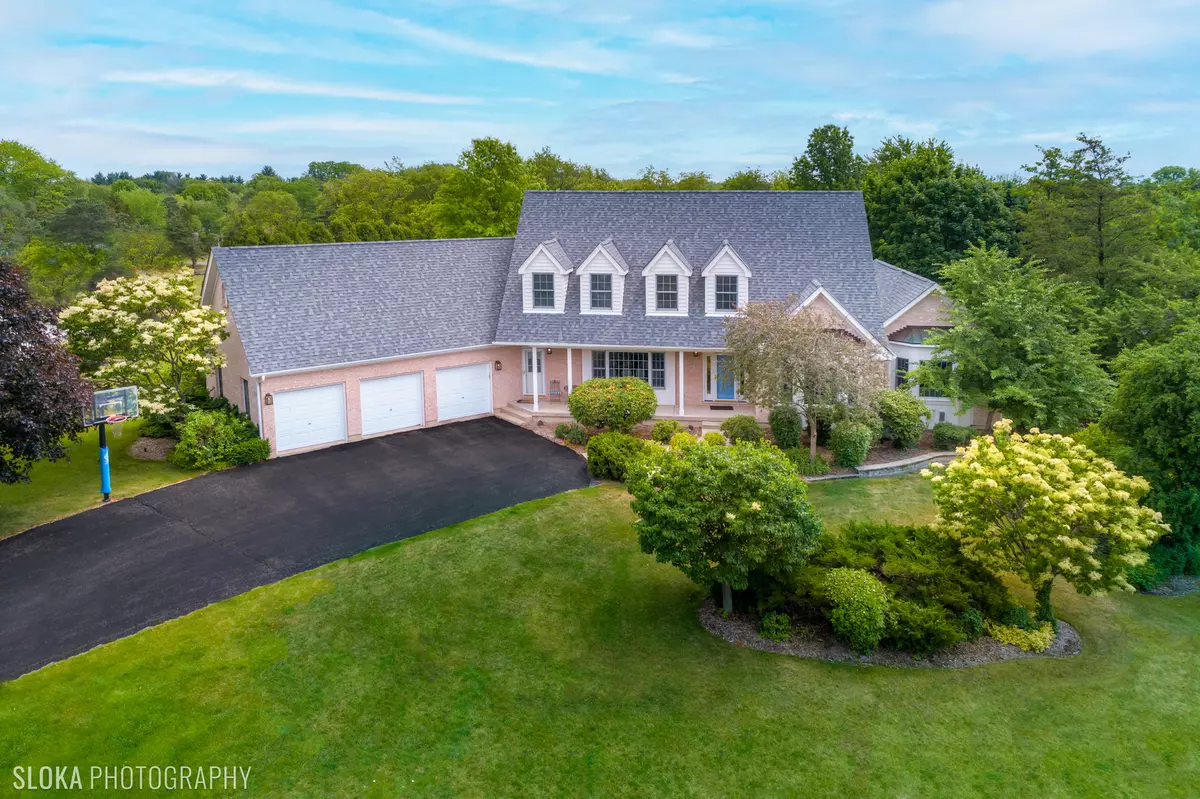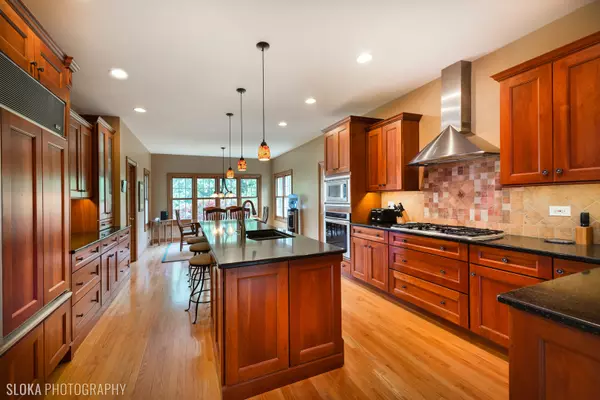$590,000
$589,900
For more information regarding the value of a property, please contact us for a free consultation.
5 Beds
4.5 Baths
4,644 SqFt
SOLD DATE : 10/01/2021
Key Details
Sold Price $590,000
Property Type Single Family Home
Sub Type Detached Single
Listing Status Sold
Purchase Type For Sale
Square Footage 4,644 sqft
Price per Sqft $127
Subdivision Colonel Holcomb Estates
MLS Listing ID 11093813
Sold Date 10/01/21
Bedrooms 5
Full Baths 4
Half Baths 1
HOA Fees $16/ann
Year Built 1994
Annual Tax Amount $13,488
Tax Year 2020
Lot Size 1.090 Acres
Lot Dimensions 149.4 X 356.6 X 129.4 X 329.2
Property Description
This magnificent custom home in North Crystal Lake's Colonel Holcomb Estates is truly one of a kind. You will fall in love with this home's picturesque, park-like setting on just over one acre. Be impressed by this home's thoughtful design with great attention to detail, custom millwork and creative floor plan with a first floor master suite. Spend your summers enjoying the private tree lined back yard screen porch. Spend winters cozied up next to one of two fireplaces enjoying the great outdoor views. Gourmet kitchen with huge island, table space, walk in pantry, and high end appliances open to the two story family great room - great open concept living. The first floor master suite is so spacious and complete with a private luxury master bath, with dual sink vanity, whirlpool tub and separate shower with huge attached walk-in closet. First floor office is great for working from home! Upstairs you will find the second bedroom with en-suite and huge walk-in closet and the third and fourth bedrooms attached to the Jack and Jill bathroom. So much space in the 2500+ square foot finished walk out basement. Enjoy entertaining or family time in the rec room or bonus room. Guests will feel right at home in the 5th bedroom and basement full bath. Extra space for a second office, game room, exercise room along with a huge unfinished storage room. Relax or entertain on the deck overlooking the private backyard. Feel like you've escaped it all but are only minutes from town, Metra, shopping, dining, entertainment, parks, the beach and all the Crystal Lake has to offer. Newer roof and mechanicals! Sought after Crystal Lake schools including Prairie Ridge HS. Call this home yours in time for school!
Location
State IL
County Mc Henry
Area Crystal Lake / Lakewood / Prairie Grove
Rooms
Basement Full, Walkout
Interior
Interior Features Vaulted/Cathedral Ceilings, Bar-Wet, Hardwood Floors, First Floor Bedroom, First Floor Laundry, First Floor Full Bath, Walk-In Closet(s), Ceiling - 10 Foot, Beamed Ceilings, Open Floorplan, Some Carpeting, Special Millwork
Heating Natural Gas, Forced Air
Cooling Central Air
Fireplaces Number 2
Equipment Water-Softener Owned, CO Detectors, Ceiling Fan(s), Sump Pump
Fireplace Y
Appliance Microwave, Dishwasher, High End Refrigerator, Washer, Dryer, Stainless Steel Appliance(s), Cooktop, Built-In Oven, Water Purifier, Water Softener Owned
Laundry Sink
Exterior
Exterior Feature Deck, Porch Screened, Fire Pit
Garage Attached
Garage Spaces 3.0
Roof Type Asphalt
Building
Sewer Septic-Private
Water Private Well
New Construction false
Schools
Elementary Schools North Elementary School
Middle Schools Hannah Beardsley Middle School
High Schools Prairie Ridge High School
School District 47 , 47, 155
Others
HOA Fee Include None
Ownership Fee Simple w/ HO Assn.
Special Listing Condition None
Read Less Info
Want to know what your home might be worth? Contact us for a FREE valuation!

Our team is ready to help you sell your home for the highest possible price ASAP

© 2024 Listings courtesy of MRED as distributed by MLS GRID. All Rights Reserved.
Bought with Eva Mezyk • Berkshire Hathaway HomeServices Starck Real Estate

"My job is to find and attract mastery-based agents to the office, protect the culture, and make sure everyone is happy! "







