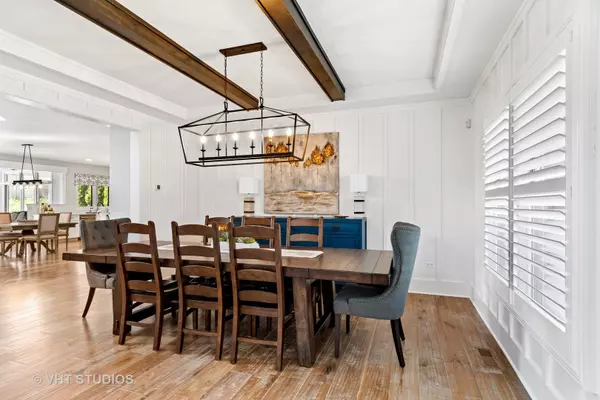$985,000
$989,000
0.4%For more information regarding the value of a property, please contact us for a free consultation.
4 Beds
3.5 Baths
4,400 SqFt
SOLD DATE : 07/14/2021
Key Details
Sold Price $985,000
Property Type Single Family Home
Sub Type Detached Single
Listing Status Sold
Purchase Type For Sale
Square Footage 4,400 sqft
Price per Sqft $223
Subdivision Ashwood Park
MLS Listing ID 11108953
Sold Date 07/14/21
Bedrooms 4
Full Baths 3
Half Baths 1
HOA Fees $133/ann
Year Built 2017
Annual Tax Amount $18,400
Tax Year 2020
Lot Size 0.306 Acres
Lot Dimensions 91X149X90X140
Property Description
This stunning 3.5-year-old home in the exclusive Ashwood Park neighborhood is right out of House Beautiful Magazine. The Kings Court Coventry Model is exquisitely appointed and functional for today's busy families. A perfect mix of indoor and outdoor spaces offers flexibility for work and play. A first-floor home office with plenty of windows is the perfect escape from the rest of the home. The two-story great room boasts a coffered ceiling and gas fireplace. The stunning all white kitchen is perfect for entertaining. The oversized quartz countertop, high-end stainless-steel appliances and large entrance into sun room make it a perfect gathering spot. You'll love the sun room to relax or sit back and read a book. The tranquil master bedroom suite is like no other. It has a tray ceiling, luxurious bathroom with soaker tub and separate multi head shower not to mention a large walk in closet. Bedrooms 2 and 3 share a jack and jill bathroom and bedroom 4 is an en-suite with private bath. Plantation shutters and oversized custom millwork throughout. The owners spent no expense when it came to the backyard (roughly 100K) It is unbelievable! The covered portion of the patio boasts a built-in grill, retractable awning and is wired for sound and tv. Meander down to the stone patio with gas firepit, a perfect spot to end the day and toast marshmallows. You will notice upgrades wherever you look in this home. Lastly, the 3-car garage was expanded to allow larger SUV's and oversized trucks. This amazing home is stunning in every way - curb appeal, decor, appointments, function, warmth, and charm.
Location
State IL
County Will
Area Naperville
Rooms
Basement Full
Interior
Heating Natural Gas, Forced Air
Cooling Central Air
Fireplaces Number 1
Fireplace Y
Appliance Double Oven, Microwave, Dishwasher, High End Refrigerator, Freezer, Washer, Dryer, Disposal, Stainless Steel Appliance(s), Cooktop, Range Hood
Exterior
Exterior Feature Patio, Porch, Outdoor Grill, Fire Pit
Garage Attached
Garage Spaces 3.0
Community Features Clubhouse, Park, Pool, Other
Waterfront false
Roof Type Asphalt
Building
Sewer Public Sewer
Water Public
New Construction false
Schools
Elementary Schools Peterson Elementary School
Middle Schools Scullen Middle School
High Schools Waubonsie Valley High School
School District 204 , 204, 204
Others
HOA Fee Include Clubhouse,Exercise Facilities,Pool
Ownership Fee Simple
Special Listing Condition None
Read Less Info
Want to know what your home might be worth? Contact us for a FREE valuation!

Our team is ready to help you sell your home for the highest possible price ASAP

© 2024 Listings courtesy of MRED as distributed by MLS GRID. All Rights Reserved.
Bought with Sunita Tandon • Baird & Warner

"My job is to find and attract mastery-based agents to the office, protect the culture, and make sure everyone is happy! "







