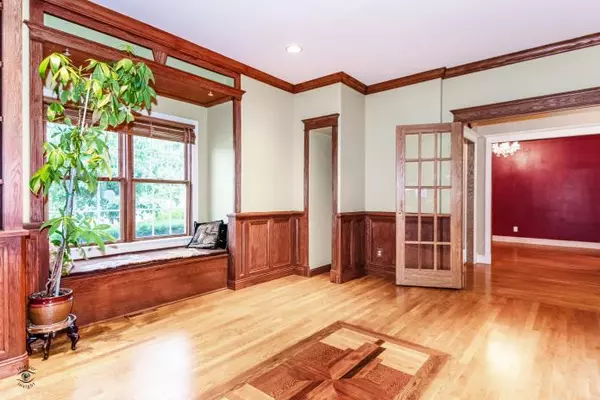$300,000
$333,000
9.9%For more information regarding the value of a property, please contact us for a free consultation.
4 Beds
3.5 Baths
2,480 SqFt
SOLD DATE : 09/28/2021
Key Details
Sold Price $300,000
Property Type Single Family Home
Sub Type Detached Single
Listing Status Sold
Purchase Type For Sale
Square Footage 2,480 sqft
Price per Sqft $120
Subdivision River Haven
MLS Listing ID 11143925
Sold Date 09/28/21
Bedrooms 4
Full Baths 3
Half Baths 1
Year Built 2002
Annual Tax Amount $7,467
Tax Year 2020
Lot Dimensions 100 X 150
Property Description
Gorgeous, very well built and cared for 2 story home in the prestigious River Haven subdivision in Bourbonnais. Where the line between art and architecture blurs in! Where the outdoor space blends in with the inside! Home has a beautiful curb appeal with 4 bedrooms ( 1 in first floor) 3.5 bath with partial finished basement, over 3000 sf of finished space plus about 500 storage are in the basement. Park like zen backyard with 15x30 ft salt water pool, deck, screened gazebo and fenced yard, you won't need to leave the house this summer! The ceramic tile floor in the foyer boasts an intricate design in the center. Great kitchen with walk in pantry, beautiful custom cabinets and corian countertops. Master suite with his/her walk in closets, fabulous whirlpool tub, and separate shower and the double vanity that presents a dresser-style appearance. Great living room with fantastic hardwood floors, gorgeous custom built-ins and wood burning fireplace. The chic formal dining room with the attractive red hue that complements the warm tone of the hardwood flooring. The office/library is such a cool place with French doors, custom bookcases and gorgeous hardwood floors, with protective covenants that ensure the maximum enjoyment and the best quality of life! Such a great home in a perfect subdivision in an excellent school system, all of that close to the Kankakee River, walking trails and state park! Come see us today!
Location
State IL
County Kankakee
Area Bourbonnais
Zoning SINGL
Rooms
Basement Partial
Interior
Interior Features Hardwood Floors, First Floor Bedroom, First Floor Laundry, Built-in Features, Walk-In Closet(s), Bookcases, Coffered Ceiling(s), Some Carpeting, Special Millwork, Separate Dining Room
Heating Natural Gas
Cooling Central Air
Fireplaces Number 1
Fireplaces Type Wood Burning
Equipment Humidifier, Radon Mitigation System
Fireplace Y
Appliance Range, Microwave, Dishwasher, Refrigerator, Washer, Dryer, Disposal
Exterior
Exterior Feature Deck, Patio, Porch, Above Ground Pool, Storms/Screens
Garage Attached
Garage Spaces 2.5
Community Features Street Lights, Street Paved
Waterfront false
Roof Type Asphalt
Building
Lot Description Fenced Yard, Landscaped, Mature Trees
Sewer Public Sewer
Water Public
New Construction false
Schools
School District 53 , 53, 307
Others
HOA Fee Include None
Ownership Fee Simple
Special Listing Condition None
Read Less Info
Want to know what your home might be worth? Contact us for a FREE valuation!

Our team is ready to help you sell your home for the highest possible price ASAP

© 2024 Listings courtesy of MRED as distributed by MLS GRID. All Rights Reserved.
Bought with Lisa Sanford • Speckman Realty Real Living

"My job is to find and attract mastery-based agents to the office, protect the culture, and make sure everyone is happy! "







