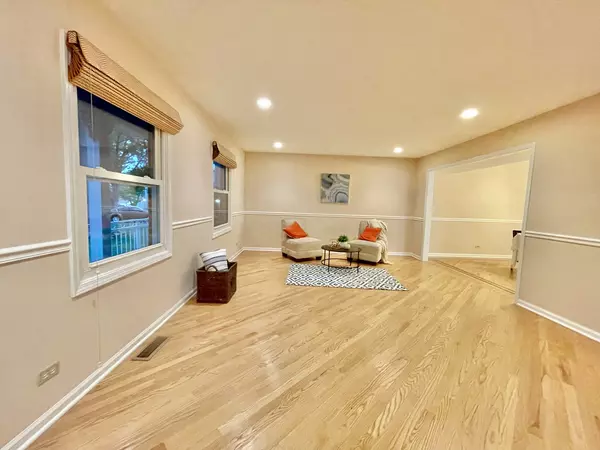$425,000
$425,000
For more information regarding the value of a property, please contact us for a free consultation.
4 Beds
2.5 Baths
2,051 SqFt
SOLD DATE : 09/28/2021
Key Details
Sold Price $425,000
Property Type Single Family Home
Sub Type Detached Single
Listing Status Sold
Purchase Type For Sale
Square Footage 2,051 sqft
Price per Sqft $207
Subdivision Stony Ridge
MLS Listing ID 11187250
Sold Date 09/28/21
Style Colonial
Bedrooms 4
Full Baths 2
Half Baths 1
Year Built 1977
Annual Tax Amount $10,420
Tax Year 2019
Lot Size 0.278 Acres
Lot Dimensions 12093
Property Description
You don't want to miss this gorgeous property, fully updated north west facing 4 Bedroom, 2.1 Bath colonial home in a desired cul-de-sac location. The massive main floor features a huge & bright inviting living room that flows into spacious formal dining area and kitchen. An excellent home that is bright, airy and inviting with plenty of windows for natural sun light coming in. This home offers cleaned & repolished hardwood, porcelain tiles, updated entertainers kitchen with granite counter-tops, island with bar stools & stainless steel appliances with custom cabinetry and an island with break fast area. The main floor also features a separate family room with fireplace, powder room, a bonus Sun/Florida room with wall heater, sliders to patio & professionally landscaped with a fenced backyard. The second floor has a great master suite and 3 large size bedrooms that share a bath. The large finished basement with plent of storage adds 800sft (approx) for games and entertainment. Enjoy your every day morning coffee in the sun room or spend a cold snowy evening by the fireplace in the family room. Fenced and gated back yard allows for privacy. This amazingly well-kept property offers the space, privacy, excellent schools in award winning WM Fremd High School district that you are looking for! South ridge park with splash pad less than 1/2 mile away. A great home move in ready to go for the new owner. *** List of Updates: 2021: Brand new trane furnace, new AC, new Water Heater (40 gal) new concrete walkway around the home, Exterior & windows power washed, Interior fresh new painting & Hardwood Floors refinished 2019: New concrete front porch & Tesla 'Solar Panels' on roof - Maintenance covered for life by Tesla & A power outlet of 240 Volts for any Tesla car recharge. 2018: New Roof & Concrete driveway 2014: Sump pump battery back up 2012: New Siding 2003: Installed Hardwood floors & stainless steel appliances, Canned lights & windows ***
Location
State IL
County Cook
Area Hoffman Estates
Rooms
Basement Full
Interior
Interior Features Vaulted/Cathedral Ceilings, Hardwood Floors, Walk-In Closet(s)
Heating Natural Gas
Cooling Central Air
Fireplaces Number 1
Fireplaces Type Wood Burning
Equipment Sump Pump
Fireplace Y
Appliance Range, Microwave, Dishwasher, Refrigerator, Washer, Dryer, Disposal, Stainless Steel Appliance(s), Range Hood
Exterior
Parking Features Attached
Garage Spaces 2.0
Building
Lot Description Cul-De-Sac
Sewer Public Sewer
Water Lake Michigan
New Construction false
Schools
Elementary Schools Thomas Jefferson Elementary Scho
Middle Schools Carl Sandburg Junior High School
High Schools Wm Fremd High School
School District 15 , 15, 211
Others
HOA Fee Include None
Ownership Fee Simple
Special Listing Condition None
Read Less Info
Want to know what your home might be worth? Contact us for a FREE valuation!

Our team is ready to help you sell your home for the highest possible price ASAP

© 2025 Listings courtesy of MRED as distributed by MLS GRID. All Rights Reserved.
Bought with Mark Mariahazy-West • Redfin Corporation
"My job is to find and attract mastery-based agents to the office, protect the culture, and make sure everyone is happy! "







