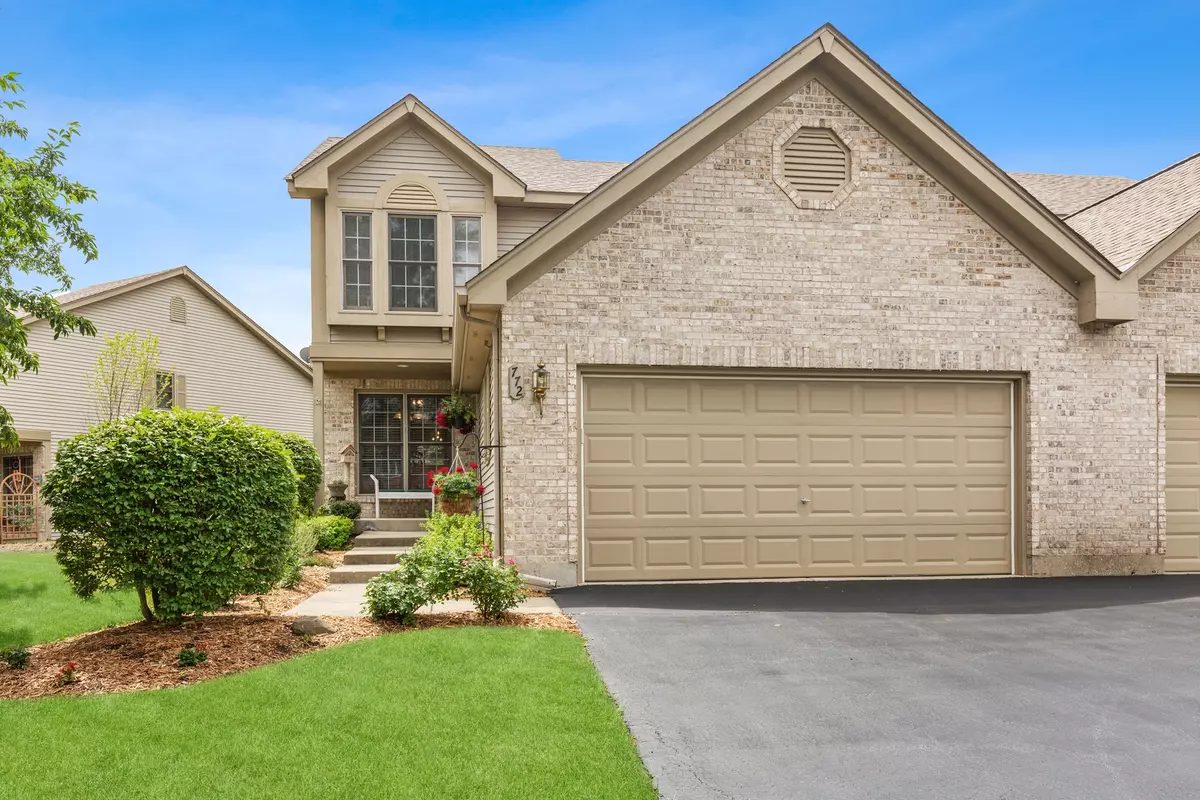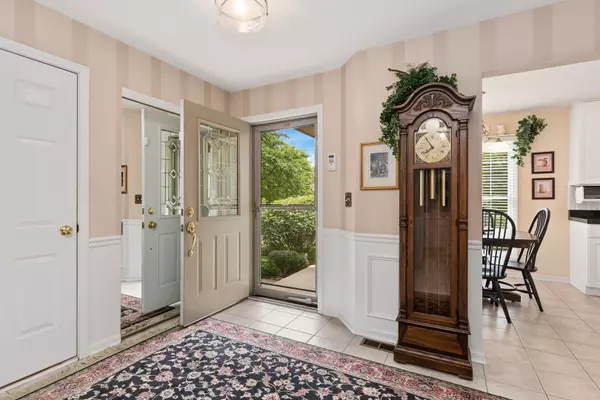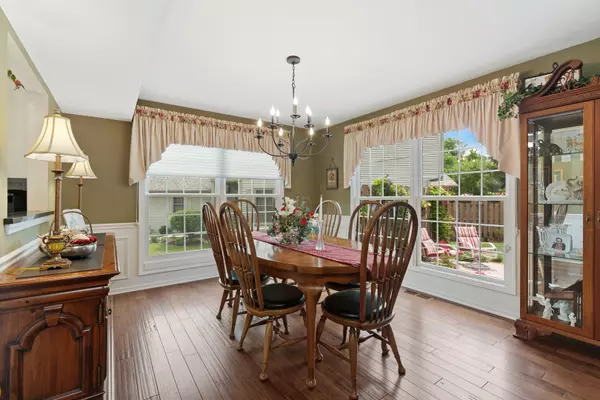$290,000
$289,900
For more information regarding the value of a property, please contact us for a free consultation.
2 Beds
2.5 Baths
1,993 SqFt
SOLD DATE : 09/17/2021
Key Details
Sold Price $290,000
Property Type Townhouse
Sub Type Townhouse-2 Story
Listing Status Sold
Purchase Type For Sale
Square Footage 1,993 sqft
Price per Sqft $145
Subdivision Arbor Walk
MLS Listing ID 11141312
Sold Date 09/17/21
Bedrooms 2
Full Baths 2
Half Baths 1
HOA Fees $180/mo
Year Built 1998
Annual Tax Amount $7,212
Tax Year 2020
Lot Dimensions 36 X 121 X 36 X 105
Property Description
One of the best backyards in Arbor Walk, enjoy the view from your stamped concrete patio or your 3-season room. Great open floor plan and well maintained with some nice updates. Living room has brick gas fireplace adjoining the formal dining room and family room with hardwood floors. Large kitchen with eating area. Huge master suite with walk-in closet, remodeled extra large custom shower, whirlpool tub and double sink vanity. Another large 2nd bedroom with private bath, nice loft with skylites, ideal for a sitting area or home office. Full finished basement and storage room with work bench. Lots of nice finishes with some updated light fixtures, hardwood floors, lighted crown molding in family room, 3-season room has vinyl windows, HVAC is serviced bi-yearly, sump pump with battery backup, roof is 2 years old. Over 2500 sq. ft. of living space and exterior is maintenance free. Master association includes outdoor pool, clubhouse with meeting room, playground and tennis courts.
Location
State IL
County Mc Henry
Area Crystal Lake / Lakewood / Prairie Grove
Rooms
Basement Full
Interior
Interior Features Vaulted/Cathedral Ceilings, Skylight(s), Hardwood Floors, First Floor Laundry, Laundry Hook-Up in Unit, Walk-In Closet(s), Bookcases, Drapes/Blinds
Heating Natural Gas, Forced Air
Cooling Central Air
Fireplaces Number 1
Fireplaces Type Gas Log, Gas Starter
Equipment Security System, CO Detectors, Ceiling Fan(s), Sump Pump
Fireplace Y
Appliance Range, Microwave, Dishwasher, Refrigerator, Washer, Dryer, Disposal
Laundry In Unit
Exterior
Exterior Feature Stamped Concrete Patio, Brick Paver Patio, End Unit, Invisible Fence
Garage Attached
Garage Spaces 2.0
Amenities Available Park, Party Room, Pool, Tennis Court(s)
Waterfront false
Roof Type Asphalt
Building
Story 2
Sewer Public Sewer
Water Public
New Construction false
Schools
Elementary Schools South Elementary School
Middle Schools Lundahl Middle School
High Schools Crystal Lake Central High School
School District 47 , 47, 155
Others
HOA Fee Include Insurance,Exterior Maintenance,Lawn Care,Snow Removal
Ownership Fee Simple w/ HO Assn.
Special Listing Condition None
Pets Description Cats OK, Dogs OK
Read Less Info
Want to know what your home might be worth? Contact us for a FREE valuation!

Our team is ready to help you sell your home for the highest possible price ASAP

© 2024 Listings courtesy of MRED as distributed by MLS GRID. All Rights Reserved.
Bought with Mandy Montford • Baird & Warner

"My job is to find and attract mastery-based agents to the office, protect the culture, and make sure everyone is happy! "







