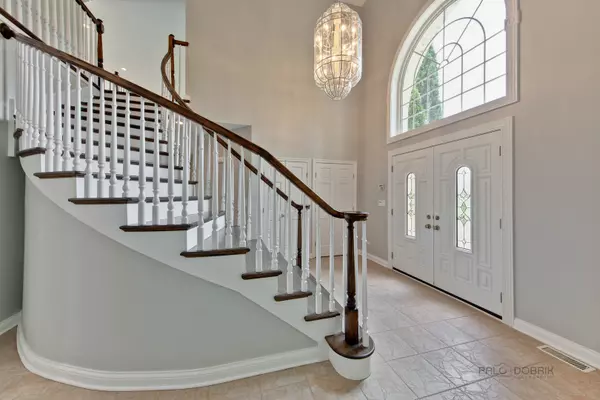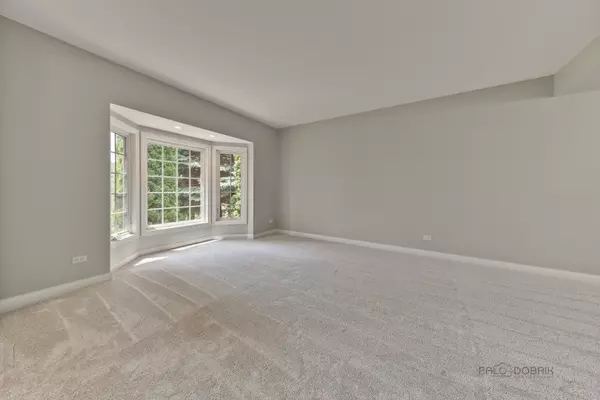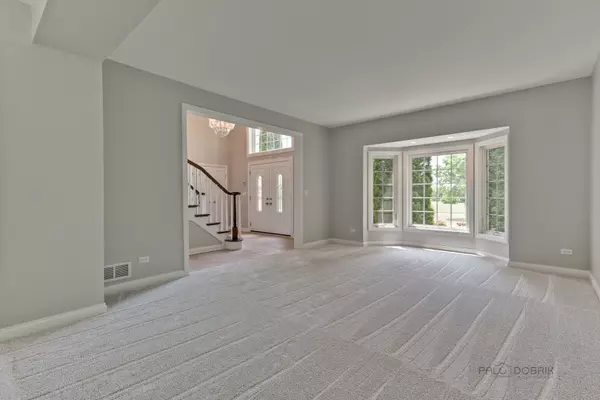$850,000
$860,000
1.2%For more information regarding the value of a property, please contact us for a free consultation.
4 Beds
5 Baths
4,394 SqFt
SOLD DATE : 09/03/2021
Key Details
Sold Price $850,000
Property Type Single Family Home
Sub Type Detached Single
Listing Status Sold
Purchase Type For Sale
Square Footage 4,394 sqft
Price per Sqft $193
Subdivision Williamsburg Green
MLS Listing ID 11060878
Sold Date 09/03/21
Bedrooms 4
Full Baths 5
Year Built 1998
Annual Tax Amount $17,662
Tax Year 2020
Lot Size 1.116 Acres
Lot Dimensions 152X13X324X302
Property Description
Over $450K spent in upgrades, from top to bottom! Over an acre on a golf course lot with an in-ground pool! School district 301! This stunning home offers a gorgeous floor plan with tons of living space! Grand foyer welcomes you inside with a sweeping staircase and views of the living room. Inspire your inner chef in the gourmet kitchen masterfully appointed with high-end stainless steel appliances, quartz countertops, island with breakfast bar, and huge eating area overlooking the lush landscaping! Entertain in grand style in the two-story family room boasting floor to ceiling stone fireplace and exterior access to the backyard. First level bedroom can be used as an office.. Retreat away to your private oasis in the master suite graced with a huge walk-in closet, private balcony, and spa-like ensuite. Second bedroom with private balcony and shared ensuite. Third bedroom with huge ensuite and walk-in closet. Second floor laundry room! Newly finished basement with open space and full bath! Enjoy your private backyard with a large deck, patio, and an in-ground pool! This home has it all!
Location
State IL
County Kane
Area Elgin
Rooms
Basement Full
Interior
Interior Features Vaulted/Cathedral Ceilings, Hardwood Floors, First Floor Bedroom, Second Floor Laundry, First Floor Full Bath, Walk-In Closet(s)
Heating Natural Gas, Forced Air, Sep Heating Systems - 2+, Indv Controls, Zoned
Cooling Central Air, Zoned
Fireplaces Number 1
Fireplaces Type Gas Starter
Equipment Humidifier, Water-Softener Owned, Ceiling Fan(s), Sump Pump
Fireplace Y
Appliance Double Oven, Microwave, Dishwasher, High End Refrigerator, Washer, Dryer, Disposal, Stainless Steel Appliance(s), Cooktop
Exterior
Exterior Feature Balcony, Deck, Patio, In Ground Pool, Storms/Screens
Parking Features Attached
Garage Spaces 3.0
Community Features Street Paved
Roof Type Asphalt
Building
Lot Description Cul-De-Sac, Golf Course Lot, Landscaped
Sewer Septic-Private
Water Private Well
New Construction false
Schools
Elementary Schools Country Trails Elementary School
Middle Schools Prairie Knolls Middle School
High Schools Central High School
School District 301 , 301, 301
Others
HOA Fee Include None
Ownership Fee Simple
Special Listing Condition None
Read Less Info
Want to know what your home might be worth? Contact us for a FREE valuation!

Our team is ready to help you sell your home for the highest possible price ASAP

© 2024 Listings courtesy of MRED as distributed by MLS GRID. All Rights Reserved.
Bought with Kathy Manges • HOMES BY ...LLC

"My job is to find and attract mastery-based agents to the office, protect the culture, and make sure everyone is happy! "







