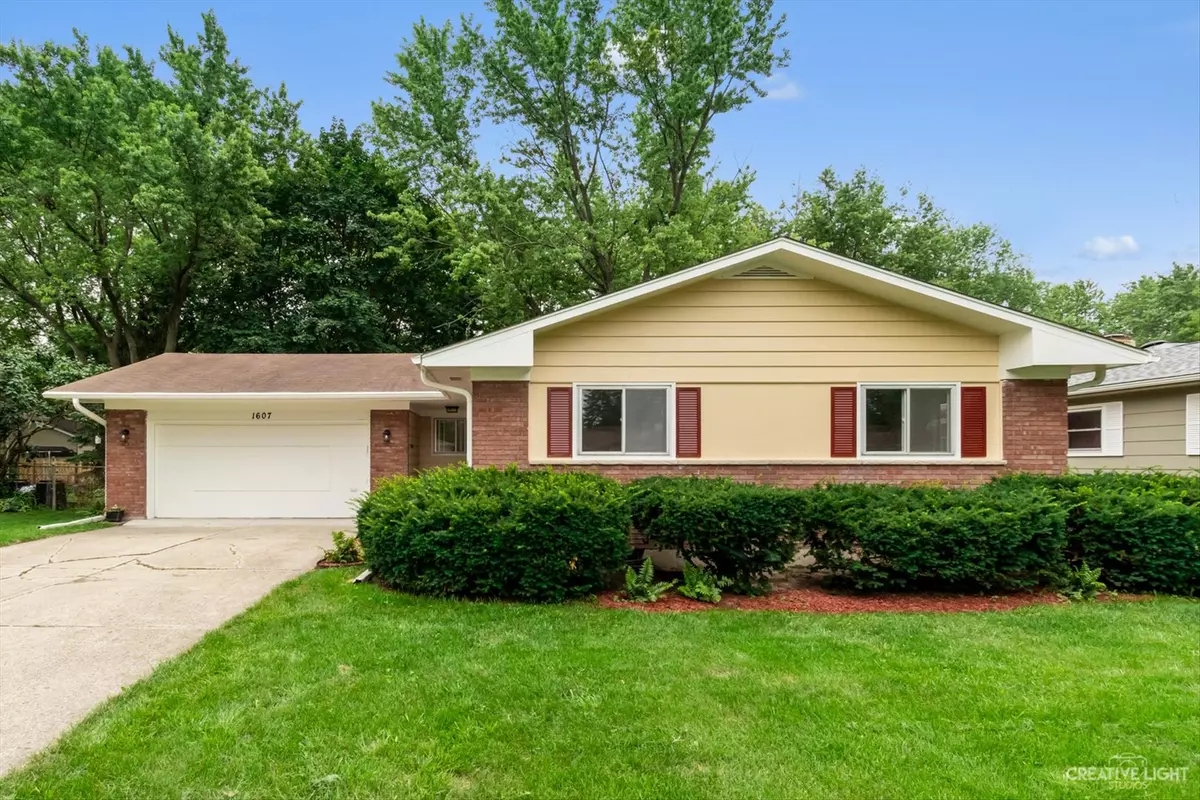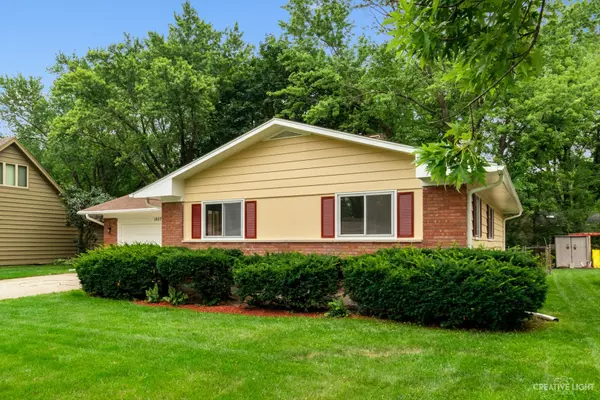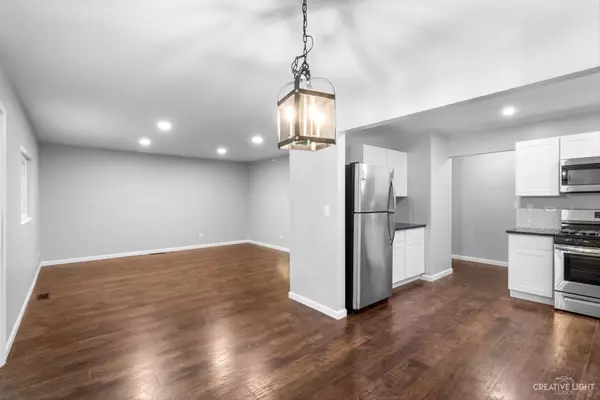$273,000
$265,000
3.0%For more information regarding the value of a property, please contact us for a free consultation.
3 Beds
2 Baths
1,256 SqFt
SOLD DATE : 08/30/2021
Key Details
Sold Price $273,000
Property Type Single Family Home
Sub Type Detached Single
Listing Status Sold
Purchase Type For Sale
Square Footage 1,256 sqft
Price per Sqft $217
Subdivision Country Knolls
MLS Listing ID 11152288
Sold Date 08/30/21
Style Ranch
Bedrooms 3
Full Baths 2
Year Built 1965
Annual Tax Amount $4,060
Tax Year 2020
Lot Size 9,147 Sqft
Lot Dimensions 71X128X74X127
Property Description
FANTASTIC, COMPLETELY REMODELED RANCH HOME!! 3 BR, 2 FULL BATH home has been updated from top to bottom! The kitchen features white cabinetry, granite countertops, ceramic tile back splash, and all new stainless steel appliances!! Can lighting installed in the main living spaces and beautiful new flooring installed throughout the home. Bathrooms have all been tastefully remodeled with new vanities and tile surrounds. A master bathroom was added for the perfect main floor living space. This home also offers great natural lighting! The basement has been partially finished with a rec room, laundry room and plenty of storage! There is also a bathroom rough-in installed ready for new owners to put their personal touch on the basement! Hurry and schedule your showing today! Don't forget to check out the 3D tour of this amazing home!
Location
State IL
County Kane
Area Elgin
Rooms
Basement Full
Interior
Interior Features Wood Laminate Floors, First Floor Bedroom, First Floor Full Bath
Heating Natural Gas, Forced Air
Cooling Central Air
Equipment CO Detectors, Sump Pump
Fireplace N
Appliance Range, Microwave, Dishwasher, Refrigerator, Stainless Steel Appliance(s)
Laundry Gas Dryer Hookup
Exterior
Exterior Feature Patio
Parking Features Attached
Garage Spaces 2.0
Community Features Curbs, Sidewalks, Street Lights, Street Paved
Roof Type Asphalt
Building
Lot Description Fenced Yard
Sewer Public Sewer
Water Public
New Construction false
Schools
Elementary Schools Hillcrest Elementary School
Middle Schools Abbott Middle School
High Schools Larkin High School
School District 46 , 46, 46
Others
HOA Fee Include None
Ownership Fee Simple
Special Listing Condition None
Read Less Info
Want to know what your home might be worth? Contact us for a FREE valuation!

Our team is ready to help you sell your home for the highest possible price ASAP

© 2024 Listings courtesy of MRED as distributed by MLS GRID. All Rights Reserved.
Bought with Juan Ivan Zamudio • I.D. Realty

"My job is to find and attract mastery-based agents to the office, protect the culture, and make sure everyone is happy! "







