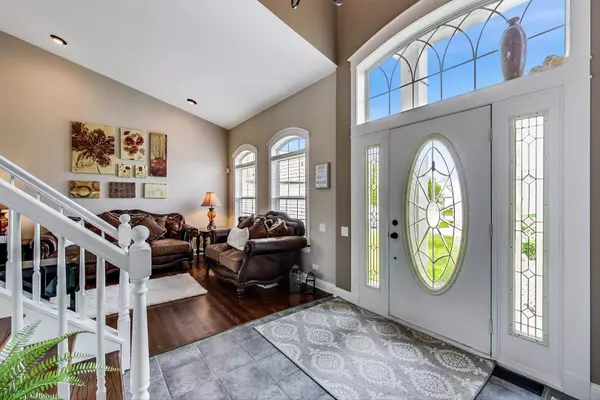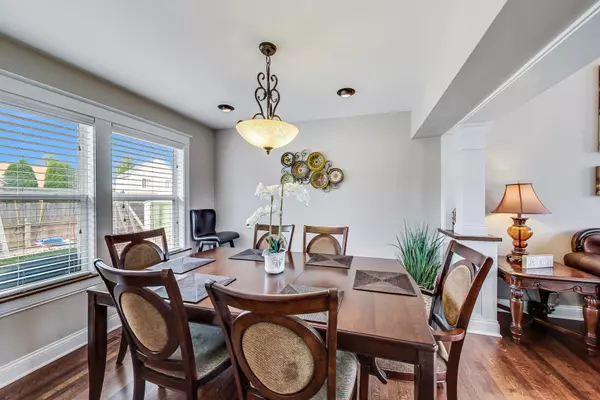$360,000
$354,900
1.4%For more information regarding the value of a property, please contact us for a free consultation.
3 Beds
2.5 Baths
2,107 SqFt
SOLD DATE : 09/01/2021
Key Details
Sold Price $360,000
Property Type Single Family Home
Sub Type Detached Single
Listing Status Sold
Purchase Type For Sale
Square Footage 2,107 sqft
Price per Sqft $170
Subdivision Willow Bay Club
MLS Listing ID 11123905
Sold Date 09/01/21
Style Colonial
Bedrooms 3
Full Baths 2
Half Baths 1
HOA Fees $11/ann
Year Built 1999
Annual Tax Amount $7,869
Tax Year 2020
Lot Size 7,975 Sqft
Lot Dimensions 115X74X40X105X39
Property Description
This meticulously maintained 3 bed, 2 1/2 bath Colonial situated in a Cul-de-Sac starts off with a 2 story foyer that opens into the cozy Living Room. Hardwood floors, custom trim work, crown molding and neutral paint throughout most of the home The Kitchen features a center island, desk and SS appliances and opens into the spacious Family Room. The upstairs features 2 large extra bedrooms and a guest bath with double bowl vanity. The spacious master bedroom boasts a large WIC and a Master Bath with a double vanity, separate toilet area and new shower. The full basement is partially finished with a rough-in for bathroom and tons of storage. Step into the fully fenced huge backyard with patio, New Heated Pool, natural gas bbq area, playset area and storage shed! Heated 2 car garage. New 40 Gal water heater in 2018, roof in 2019 and solar panels in 2020. New windows in all 3 bedrooms and sliding back door. Underground Sump Pump discharge away from house. Really nothing to do but move right in!
Location
State IL
County Kane
Area Elgin
Rooms
Basement Full
Interior
Interior Features Vaulted/Cathedral Ceilings, First Floor Laundry
Heating Natural Gas, Forced Air
Cooling Central Air
Equipment Humidifier, Security System, CO Detectors, Ceiling Fan(s), Sump Pump
Fireplace N
Appliance Microwave, Dishwasher, Disposal, Stainless Steel Appliance(s)
Exterior
Exterior Feature Patio, Above Ground Pool
Parking Features Attached
Garage Spaces 2.0
Community Features Curbs, Sidewalks, Street Lights, Street Paved
Roof Type Asphalt
Building
Lot Description Cul-De-Sac, Fenced Yard
Sewer Public Sewer
Water Public
New Construction false
Schools
Elementary Schools Fox Meadow Elementary School
Middle Schools Kenyon Woods Middle School
High Schools South Elgin High School
School District 46 , 46, 46
Others
HOA Fee Include None
Ownership Fee Simple
Special Listing Condition None
Read Less Info
Want to know what your home might be worth? Contact us for a FREE valuation!

Our team is ready to help you sell your home for the highest possible price ASAP

© 2024 Listings courtesy of MRED as distributed by MLS GRID. All Rights Reserved.
Bought with Carlos Olvera • Fathom Realty IL LLC - Aurora

"My job is to find and attract mastery-based agents to the office, protect the culture, and make sure everyone is happy! "







