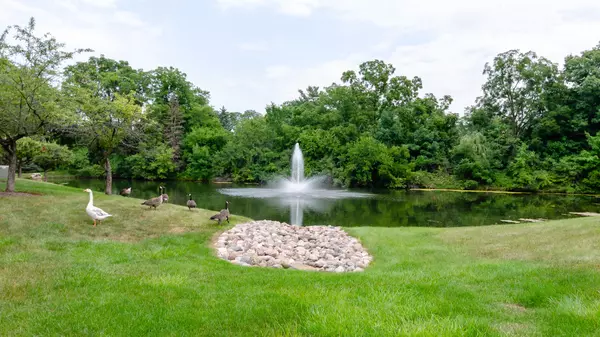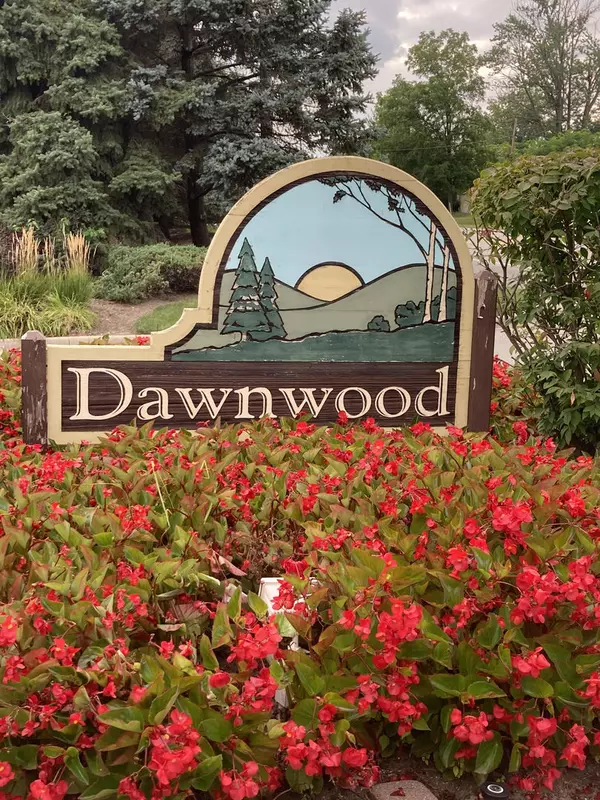$375,000
$370,000
1.4%For more information regarding the value of a property, please contact us for a free consultation.
3 Beds
3.5 Baths
3,858 SqFt
SOLD DATE : 08/31/2021
Key Details
Sold Price $375,000
Property Type Townhouse
Sub Type Townhouse-Ranch,Townhouse-2 Story
Listing Status Sold
Purchase Type For Sale
Square Footage 3,858 sqft
Price per Sqft $97
Subdivision Dawnwood
MLS Listing ID 11179606
Sold Date 08/31/21
Bedrooms 3
Full Baths 3
Half Baths 1
HOA Fees $350/mo
Year Built 1995
Annual Tax Amount $8,216
Tax Year 2019
Lot Dimensions 3045
Property Description
Enjoy this spacious end unit townhome with large deck and pond view nestled in the highly desirable Dawnwood gated community! This lovely, original builder model home features a first floor main bedroom with huge ensuite. First floor laundry is conveniently located just outside the main bedroom. The finished walkout basement has a large family room, a workshop area for your creative endeavors, a full bathroom as well as a kitchenette (brand new microwave, small refrigerator, dual electric burners and sink). Spacious and airy second floor has two bedrooms with a full bathroom, all adjacent to a lofted sitting room and bonus room. Brand new stainless steel stove, dishwasher and recently purchased refrigerator adorn the bright kitchen. An Ecobee smart thermostat controls the brand new blower on the furnace/air conditioner. Relax on the spacious deck with its large, retractable awning and look out at the pond, which is stocked with fish and open to residents of Dawnwood for fishing. Sprinkler system for the grass uses water from the pond. Minutes to the Metra (to the east), 355 (to the west), Homer Glen shopping and dining, Silver Cross Health Center and Old Oak Country Club.
Location
State IL
County Will
Area Homer Glen
Rooms
Basement Full, Walkout
Interior
Interior Features Skylight(s), First Floor Bedroom, First Floor Laundry, First Floor Full Bath, Walk-In Closet(s), Some Carpeting, Some Wood Floors
Heating Natural Gas, Forced Air
Cooling Central Air
Fireplaces Number 1
Fireplaces Type Attached Fireplace Doors/Screen, Gas Log
Equipment Central Vacuum, CO Detectors, Sump Pump, Sprinkler-Lawn
Fireplace Y
Appliance Range, Microwave, Dishwasher, Refrigerator, Washer, Dryer, Disposal, Stainless Steel Appliance(s), Electric Oven
Laundry Gas Dryer Hookup, In Unit, Sink
Exterior
Exterior Feature Deck, Patio, Storms/Screens, End Unit
Garage Attached
Garage Spaces 2.0
Amenities Available Water View
Roof Type Asphalt
Building
Lot Description Landscaped, Water View
Story 2
Sewer Public Sewer
Water Lake Michigan, Public
New Construction false
Schools
Elementary Schools Luther J Schilling School
Middle Schools Homer Junior High School
High Schools Lockport Township High School
School District 33C , 33C, 205
Others
HOA Fee Include Insurance,Exterior Maintenance,Lawn Care,Scavenger,Snow Removal
Ownership Fee Simple w/ HO Assn.
Special Listing Condition None
Pets Description Cats OK, Dogs OK
Read Less Info
Want to know what your home might be worth? Contact us for a FREE valuation!

Our team is ready to help you sell your home for the highest possible price ASAP

© 2024 Listings courtesy of MRED as distributed by MLS GRID. All Rights Reserved.
Bought with Rita Raden • Baird & Warner

"My job is to find and attract mastery-based agents to the office, protect the culture, and make sure everyone is happy! "







