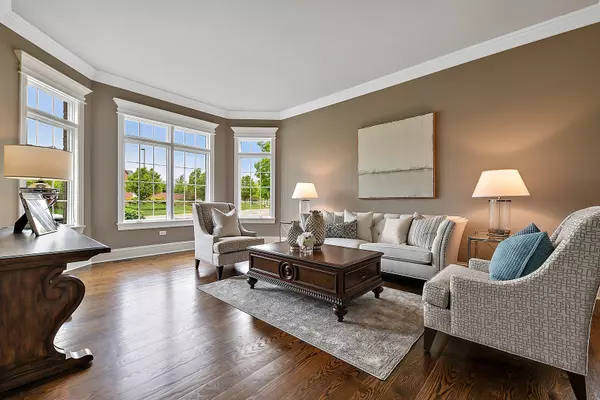$1,425,000
$1,499,000
4.9%For more information regarding the value of a property, please contact us for a free consultation.
6 Beds
5.5 Baths
5,723 SqFt
SOLD DATE : 08/27/2021
Key Details
Sold Price $1,425,000
Property Type Single Family Home
Sub Type Detached Single
Listing Status Sold
Purchase Type For Sale
Square Footage 5,723 sqft
Price per Sqft $248
Subdivision Ashwood Park
MLS Listing ID 11094158
Sold Date 08/27/21
Bedrooms 6
Full Baths 5
Half Baths 1
HOA Fees $121/ann
Year Built 2016
Annual Tax Amount $23,627
Tax Year 2019
Lot Size 0.530 Acres
Lot Dimensions 142X112X199X129
Property Description
Spectacular 5 bedroom estate in Ashwood Park, built in 2016 by Kings Court Builders; renowned builder of exceptional architecture and quality. A traditional all brick and natural stone home offers just under 9000 square feet of luxury living and the best high-end finishes available. This "like new", immaculately maintained, 5-Car Garage home is absolute perfection! The home is located on a premiere site in the highly sought-after subdivision, close to the gorgeous Ashwood Park Club House and Pool. The premium, over-sized corner lot with continuously blooming professional landscape and mature trees offers the ultimate in privacy! The entrance of this home is paved with an elegant design of sophisticated maintenance-free natural blue stone. Double wood french doors with lead glass open into a dramatic and breath-taking 2-story marble foyer and circular thoroughfare. The elegant winding staircase leads to an expansive upstairs landing which showcases the beautiful 5 inch wood plank flooring throughout the home. Incredible millwork with triple stack baseboards and crown molding marks the magnificence of this home! Unique and striking architecturally designed tray and coffered ten foot ceilings defines the precision to detail in every room! Five spacious bedrooms upstairs including four en-suite rooms. Bedrooms have roomy custom built, walk-in closets made by local artisan craftsman. Four upscale bathrooms have extra large, upgraded tile showers with double shower heads and rain showers in every bath. Hansgrohe and Kohler fixtures and sinks with stunning quartz vanities all done with tasteful and modern design. Second bedroom bath has heated flooring! Gorgeous master en-suite features a stunning Heat & Glo gas fireplace, hardwood flooring, and a fabulous 12 foot extended tray ceilings. Master bath has heated floors, custom made cabinetry, walk-in double shower and designer free-standing tub. Adjacent to the bathroom is a large custom made walk-in his and hers closet with a convenient make-up vanity! Spacious second floor laundry room with an abundance of cabinet space, built-in hanging clothes rod, granite counters, under-mount sink and folding area! Fifth bedroom can be used additionally as a second office, craft room or playroom. A second staircase leads to the main floor with a stunning open floor plan including an incredibly elegant, yet family friendly layout. Stunning Chef's kitchen with top line appliances. Extensive upscale custom Brakur cabinetry with double pull-out self close drawers and shelves throughout kitchen, wet coffee bar, butler's pantry and under-mount lighting. Extra large quartz island is equipped with extra storage cabinets and counter seating for four. Kitchen opens up to large eat-in area and beautiful large and bright family room with natural stone Heat & Glo gas fireplace! First floor den and powder room conveniently located off family area. Huge and functional mudroom with custom made cabinets and extra large closet for hanging coats. Off the mudroom are double entrances to the two sided 5-CAR heated garage with extra tall ceilings, epoxy flooring and custom built-in shelving for even more storage! Full finished basement with well-equipped wet bar and granite island with plenty of entertainment seating. Large TV room, pool table room and ping pong area. 6th bedroom, full bath with double showers and upgraded fixtures! Outside patio is made with a gorgeous maintenance-free blue stone and boasts a fabulous grilling area with granite counter seating and a large gas fire pit! Full home Sonos system with outdoor speakers. AT&T active security system with glass break alarms and motion sensors throughout home. Premiere, stylish community clubhouse. In the summer, enjoy countless amenities including 6-lane lap pool, water slide, separate adult pool, a kids spray pool. Sports courts offer tennis, basketball, and volleyball. Award winning, district 204 schools! Features/Ugrades list in additional information.
Location
State IL
County Will
Area Naperville
Rooms
Basement Full
Interior
Interior Features Vaulted/Cathedral Ceilings, Skylight(s), Bar-Wet, Hardwood Floors, Heated Floors, Second Floor Laundry, Built-in Features, Walk-In Closet(s), Ceiling - 10 Foot, Beamed Ceilings, Open Floorplan, Special Millwork
Heating Natural Gas
Cooling Central Air
Fireplaces Number 2
Fireplaces Type Gas Log, Gas Starter
Fireplace Y
Appliance Double Oven, Range, Microwave, Dishwasher, High End Refrigerator, Bar Fridge, Freezer, Disposal, Indoor Grill, Stainless Steel Appliance(s), Wine Refrigerator, Built-In Oven, Range Hood, Gas Cooktop
Laundry Gas Dryer Hookup, Sink
Exterior
Exterior Feature Patio, Brick Paver Patio, Storms/Screens, Outdoor Grill, Fire Pit
Garage Attached
Garage Spaces 5.0
Community Features Clubhouse, Park, Pool, Tennis Court(s), Curbs, Sidewalks, Street Lights, Street Paved
Waterfront false
Roof Type Asphalt
Building
Lot Description Corner Lot, Landscaped, Mature Trees, Outdoor Lighting, Sidewalks, Streetlights
Sewer Public Sewer
Water Lake Michigan, Public
New Construction false
Schools
Elementary Schools Peterson Elementary School
Middle Schools Scullen Middle School
High Schools Waubonsie Valley High School
School District 204 , 204, 204
Others
HOA Fee Include Insurance,Clubhouse,Exercise Facilities,Pool
Ownership Fee Simple
Special Listing Condition None
Read Less Info
Want to know what your home might be worth? Contact us for a FREE valuation!

Our team is ready to help you sell your home for the highest possible price ASAP

© 2024 Listings courtesy of MRED as distributed by MLS GRID. All Rights Reserved.
Bought with Serghei Salcutan • Redstart Inc.

"My job is to find and attract mastery-based agents to the office, protect the culture, and make sure everyone is happy! "







