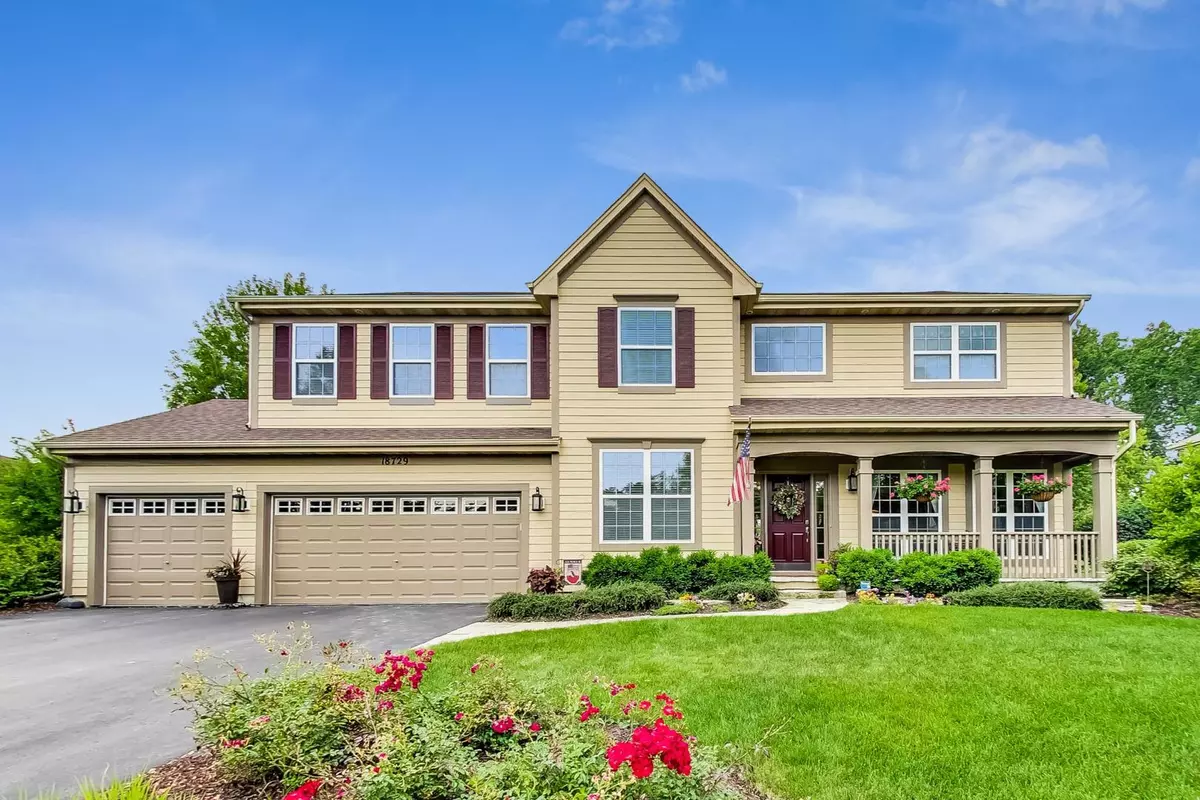$475,000
$464,900
2.2%For more information regarding the value of a property, please contact us for a free consultation.
3 Beds
2.5 Baths
3,673 SqFt
SOLD DATE : 08/24/2021
Key Details
Sold Price $475,000
Property Type Single Family Home
Sub Type Detached Single
Listing Status Sold
Purchase Type For Sale
Square Footage 3,673 sqft
Price per Sqft $129
Subdivision The Shires
MLS Listing ID 11143630
Sold Date 08/24/21
Style Traditional
Bedrooms 3
Full Baths 2
Half Baths 1
HOA Fees $31/ann
Year Built 2004
Annual Tax Amount $12,444
Tax Year 2020
Lot Size 0.325 Acres
Lot Dimensions 69X13X104X123X148
Property Description
This is what you have been WAITING for! Beautifully maintained Ellsworth model WITH an in-ground pool and FOUR car garage! So many UPGRADES to this wonderful home begins with Hardiboard low-maintenance exterior siding. FLAGSTONE front walk & porch coordinate with the STONE wall landscaping border. NINE foot main level ceilings. CROWN moldings. 18" DESIGNER ceramic tile and GLEAMING oak flooring throughout main level. SOARING 2-story foyer is flanked by FORMAL living & dining rooms, and the DEN - which is perfect for a remote office. The DELICIOUSLY designed chef's ISLAND kitchen boasts an abundance of 42" cabinetry, capped with rich GRANITE counters. Tumbled beveled marble SUBWAY backsplash. All LG stainless steel appliances remain. Pantry closet & cabinet. Large eating area offers slider ACCESS to the wonderful backyard and open to the DRAMATIC 2-story family room, with captivating STONE fireplace. Remodeled 1st floor LAUNDRY doubles as mudroom and features SHAKER influenced cabinetry, utility tub & washer & dryer. The VAULTED master suite enjoys TWIN walk-in closets and a SPA-like bath with relaxing WHIRLPOOL tub & shower and TWO sinks, one with extended vanity. PLUS private commode & linen closet. Two GENEROUSLY sized secondary bedrooms sport LARGE walk-in closets. The LOFT could be easily converted to a 4th BEDROOM or act as a play, EXERCISE or game room. DOUBLE basin vanity hall bath is conveniently located to all three. The 1700 square foot unfinished BASEMENT is ready for your IDEAS! Backing to a PRESERVE area, you have your own personal OASIS! Our inground swimming POOL comes complete with an automatic safety cover, DIVING board and SPA with waterfall into the pool. Pool heater '19, pump, pool & hot tub covers 5-6 yrs. The SPACIOUS patio is perfect for hosting DINNER parties, and don't miss the SHED! Cedar FENCED backyard. ROOF replaced in 2017.
Location
State IL
County Lake
Area Lake Villa / Lindenhurst
Rooms
Basement Partial
Interior
Interior Features Vaulted/Cathedral Ceilings, Hardwood Floors, First Floor Laundry, Walk-In Closet(s), Ceiling - 9 Foot, Ceilings - 9 Foot
Heating Natural Gas
Cooling Central Air
Fireplaces Number 1
Fireplaces Type Wood Burning, Gas Starter
Equipment TV-Cable, CO Detectors, Ceiling Fan(s), Sump Pump
Fireplace Y
Appliance Range, Microwave, Dishwasher, Refrigerator, Washer, Dryer, Disposal, Stainless Steel Appliance(s)
Laundry Gas Dryer Hookup, In Unit, Sink
Exterior
Exterior Feature Patio, Porch, Hot Tub, In Ground Pool
Garage Attached
Garage Spaces 4.0
Community Features Park, Curbs, Sidewalks, Street Lights, Street Paved
Roof Type Asphalt
Building
Lot Description Fenced Yard, Nature Preserve Adjacent, Landscaped
Sewer Public Sewer, Sewer-Storm
Water Public
New Construction false
Schools
Elementary Schools Woodland Elementary School
Middle Schools Woodland Middle School
High Schools Warren Township High School
School District 50 , 50, 121
Others
HOA Fee Include Insurance
Ownership Fee Simple w/ HO Assn.
Special Listing Condition None
Read Less Info
Want to know what your home might be worth? Contact us for a FREE valuation!

Our team is ready to help you sell your home for the highest possible price ASAP

© 2024 Listings courtesy of MRED as distributed by MLS GRID. All Rights Reserved.
Bought with Brenda Rodgers • Brenda Rodgers

"My job is to find and attract mastery-based agents to the office, protect the culture, and make sure everyone is happy! "







