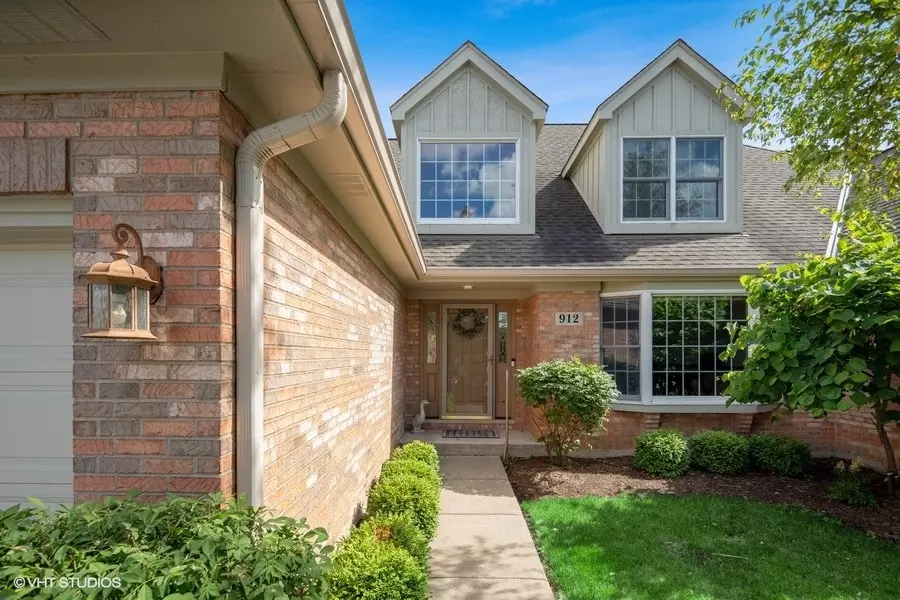$370,000
$399,000
7.3%For more information regarding the value of a property, please contact us for a free consultation.
3 Beds
3.5 Baths
4,427 SqFt
SOLD DATE : 08/13/2021
Key Details
Sold Price $370,000
Property Type Townhouse
Sub Type Townhouse-2 Story
Listing Status Sold
Purchase Type For Sale
Square Footage 4,427 sqft
Price per Sqft $83
Subdivision Wedgewood
MLS Listing ID 11132794
Sold Date 08/13/21
Bedrooms 3
Full Baths 3
Half Baths 1
HOA Fees $275/qua
Rental Info Yes
Year Built 1998
Annual Tax Amount $9,805
Tax Year 2020
Lot Dimensions 50X100
Property Description
Buyer got cold feet, didnt even do inspection! Sought after A Villa in Wedgewood! Home has been impeccably maintained! The 2 story foyer welcomes you with hardwood floors into the 2 story family room with fireplace, flanked by soaring windows on either side offering gorgeous water views! There's a nice 3 season room off dining room that leads to a deck. First floor master suite also has water views, and 2 walk in closets! There's a large eat in kitchen with island & built in desk. A first floor office/den rounds out the first floor. Two large bedrooms with HUGE closets, full bath & loft upstairs. The walkout basement is like a whole other house! Second kitchen, screened porch, rec room w/fireplace, game room, office, full bath PLUS storage area! All this, plus newer mechanicals! A/C 2019, Furnace 2015 & hot water heater 2015. Although in wonderful condition, home is an estate and being offered AS-IS.
Location
State IL
County Mc Henry
Area Crystal Lake / Lakewood / Prairie Grove
Rooms
Basement Full, Walkout
Interior
Interior Features Vaulted/Cathedral Ceilings, Hardwood Floors, First Floor Bedroom, First Floor Laundry, First Floor Full Bath, Built-in Features, Walk-In Closet(s)
Heating Natural Gas
Cooling Central Air
Fireplaces Number 2
Fireplaces Type Gas Log, Gas Starter
Equipment Humidifier, Water-Softener Owned, CO Detectors, Ceiling Fan(s), Sump Pump
Fireplace Y
Appliance Range, Microwave, Dishwasher, Refrigerator, Washer, Dryer, Disposal, Wine Refrigerator
Laundry In Unit
Exterior
Exterior Feature Deck, Porch, Porch Screened, End Unit
Garage Attached
Garage Spaces 2.0
Amenities Available Water View
Waterfront true
Roof Type Asphalt
Building
Lot Description Cul-De-Sac, Lake Front
Story 2
Sewer Public Sewer
Water Public
New Construction false
Schools
Elementary Schools South Elementary School
Middle Schools Richard F Bernotas Middle School
High Schools Crystal Lake Central High School
School District 47 , 47, 155
Others
HOA Fee Include Insurance,Exterior Maintenance,Lawn Care,Snow Removal,Lake Rights
Ownership Fee Simple w/ HO Assn.
Special Listing Condition None
Pets Description Cats OK, Dogs OK
Read Less Info
Want to know what your home might be worth? Contact us for a FREE valuation!

Our team is ready to help you sell your home for the highest possible price ASAP

© 2024 Listings courtesy of MRED as distributed by MLS GRID. All Rights Reserved.
Bought with Mandy Montford • Baird & Warner

"My job is to find and attract mastery-based agents to the office, protect the culture, and make sure everyone is happy! "







