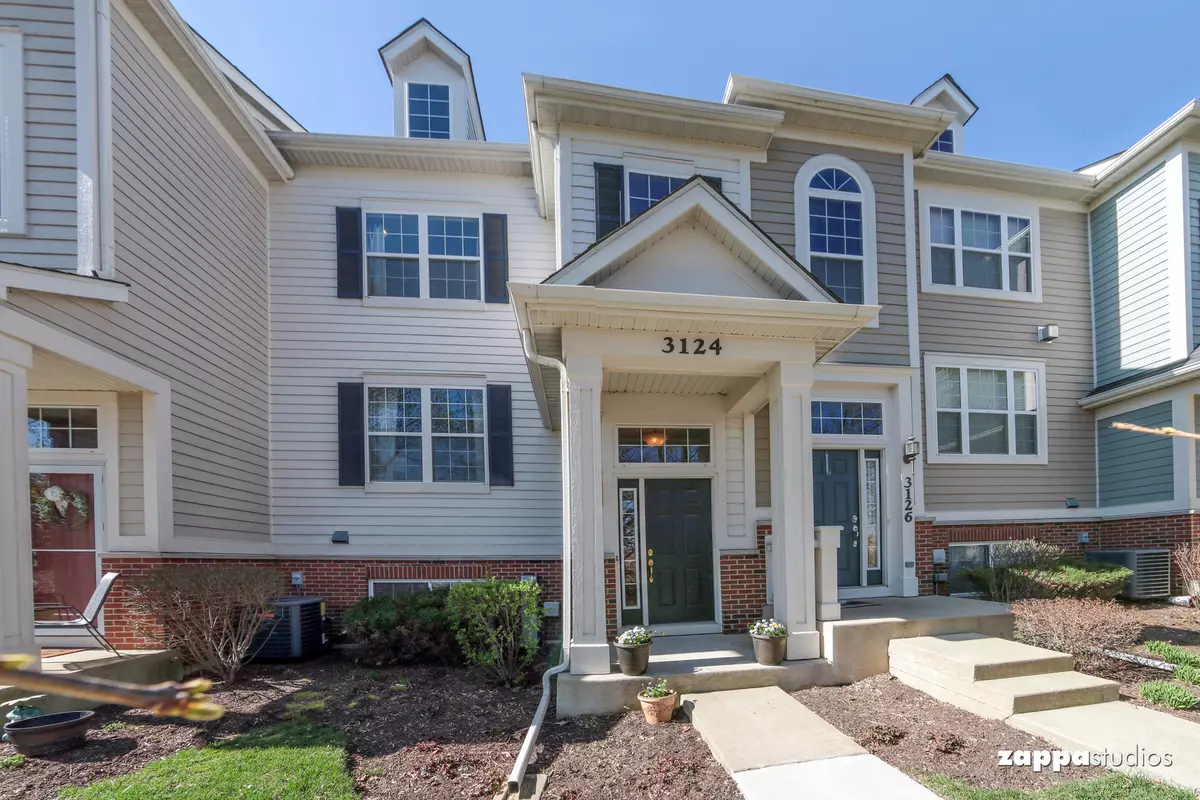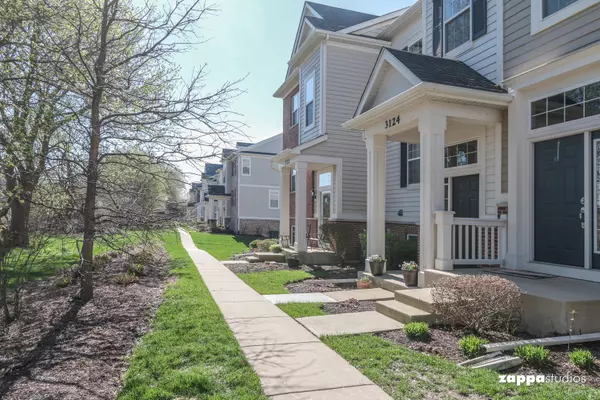$205,000
$209,000
1.9%For more information regarding the value of a property, please contact us for a free consultation.
2 Beds
2.5 Baths
1,665 SqFt
SOLD DATE : 06/13/2019
Key Details
Sold Price $205,000
Property Type Condo
Sub Type Condo,Townhouse-2 Story
Listing Status Sold
Purchase Type For Sale
Square Footage 1,665 sqft
Price per Sqft $123
Subdivision Providence
MLS Listing ID 10358002
Sold Date 06/13/19
Bedrooms 2
Full Baths 2
Half Baths 1
HOA Fees $173/mo
Rental Info Yes
Year Built 2008
Annual Tax Amount $5,004
Tax Year 2017
Lot Dimensions COMMON
Property Description
Luxurious 2 bedrooom unit customized with gorgeous millwork, a stone feature wall and built in shelving! Generous living room with 9' ceilings capped with crown molding opened to large dining area and upgraded gourmet kitchen. Enjoy all the gleaming surfaces, hardwood floors, granite, stainless steel. Why so bright? Because there is recessed lighting in all the main rooms except for 2nd bedroom! Step on private balcony from the separate dining area with sliding glass doors! 1st floor 1/2 bath with pedestal sink and hardwood floor. Jaw dropping gorgeous master bedroom with walk-in closet and private bath with oversized tall vanity and walk-in ceramic tile shower. The 2nd bedroom also features a convenient full bath! Perfect location in growing area! Wonderful 301 schools! Meticulously maintained! New washer 2018!
Location
State IL
County Kane
Area Elgin
Rooms
Basement Partial, English
Interior
Heating Natural Gas
Cooling Central Air
Fireplace N
Laundry Gas Dryer Hookup, Laundry Closet
Exterior
Exterior Feature Balcony
Parking Features Attached
Garage Spaces 2.0
Amenities Available Park, Party Room
Roof Type Asphalt
Building
Story 2
Sewer Public Sewer
Water Public
New Construction false
Schools
School District 301 , 301, 301
Others
HOA Fee Include Insurance,Clubhouse,Exterior Maintenance,Lawn Care,Snow Removal
Ownership Fee Simple w/ HO Assn.
Special Listing Condition None
Pets Allowed Cats OK, Dogs OK, Number Limit
Read Less Info
Want to know what your home might be worth? Contact us for a FREE valuation!

Our team is ready to help you sell your home for the highest possible price ASAP

© 2024 Listings courtesy of MRED as distributed by MLS GRID. All Rights Reserved.
Bought with Ben Henrikson • REMAX Horizon

"My job is to find and attract mastery-based agents to the office, protect the culture, and make sure everyone is happy! "







