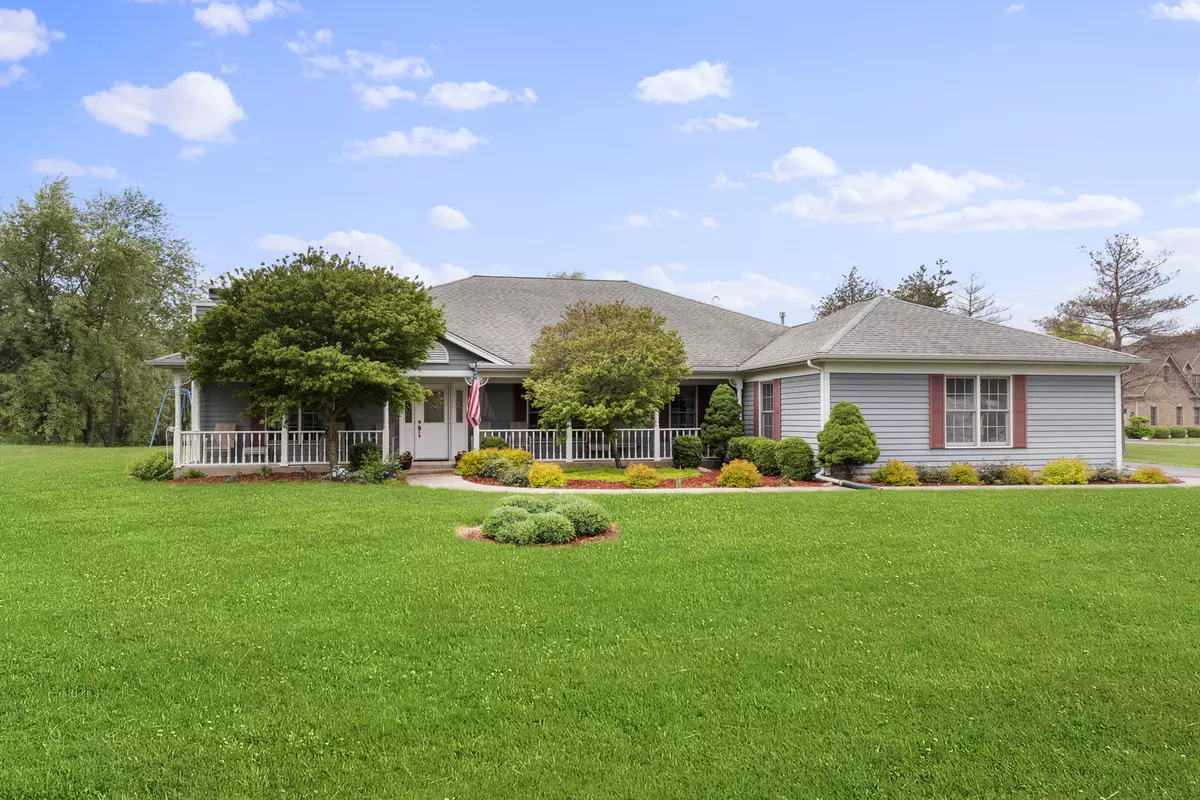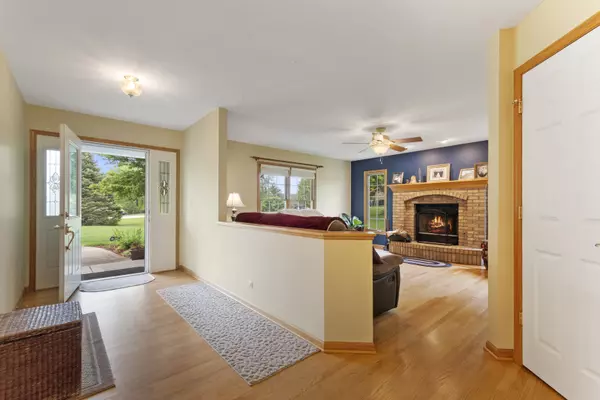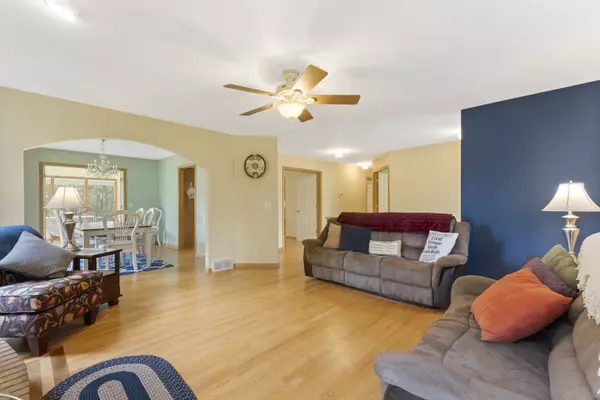$410,000
$400,000
2.5%For more information regarding the value of a property, please contact us for a free consultation.
4 Beds
2.5 Baths
2,764 SqFt
SOLD DATE : 07/26/2021
Key Details
Sold Price $410,000
Property Type Single Family Home
Sub Type Detached Single
Listing Status Sold
Purchase Type For Sale
Square Footage 2,764 sqft
Price per Sqft $148
MLS Listing ID 11099823
Sold Date 07/26/21
Style Ranch
Bedrooms 4
Full Baths 2
Half Baths 1
Year Built 2003
Annual Tax Amount $7,877
Tax Year 2019
Lot Size 0.980 Acres
Lot Dimensions 127X254X219X279
Property Description
Exceptionally well maintained 4 bedroom/2.1 bathroom RANCH in D301! Beautiful 1 acre lot with room for 4 cars and more. Spectacular true hardwood floors throughout. Large eat in kitchen with granite countertops, massive center island and 42" cabinets. Bright and inviting sunroom, spacious dining room, and two separate living areas for relaxing. The family room has a lovely brick wood-burning fireplace, and room to entertain. Master bedroom ensuite with large walk-in closet. The attached garage has an epoxy floor, gas heat and lots of shelving/storage area + water softener and utility sink. The detached garage is 10' clear, and easily can be set up for 220 amp and gas heater. Back inside, find the laundry/mudroom area, with two newer machines, Navien tankless water heater and newer Heil furnace with Aprilaire high efficiency air cleaner and humidifier. Easy access to the basement crawl space (NOTE: No livable basement, but lots of storage area). Other upgrades include a Kohler 20 kW standby generator (natural gas). All this is just ten minutes from the Randall Road Corridor, Central High School, Route 20, I-90 - convenient and private, plus relatively low taxes for the area.
Location
State IL
County Kane
Area Elgin
Rooms
Basement None
Interior
Interior Features Hardwood Floors, First Floor Bedroom, First Floor Laundry, First Floor Full Bath, Built-in Features, Walk-In Closet(s), Bookcases, Some Wood Floors, Drapes/Blinds, Granite Counters, Separate Dining Room
Heating Natural Gas, Forced Air
Cooling Central Air
Fireplaces Number 1
Fireplaces Type Wood Burning, Attached Fireplace Doors/Screen, Gas Starter
Equipment Humidifier, Water-Softener Owned, Ceiling Fan(s), Sump Pump, Air Purifier, Generator
Fireplace Y
Appliance Double Oven, Dishwasher, Refrigerator, Washer, Dryer, Disposal, Cooktop, Water Purifier Owned, Water Softener Owned, Gas Cooktop, Gas Oven
Laundry Gas Dryer Hookup, In Unit, Sink
Exterior
Exterior Feature Porch, Storms/Screens
Parking Features Attached, Detached
Garage Spaces 4.0
Community Features Street Paved
Roof Type Asphalt
Building
Lot Description Landscaped
Sewer Septic-Private
Water Private Well
New Construction false
Schools
Elementary Schools Lily Lake Grade School
Middle Schools Prairie Knolls Middle School
High Schools Central High School
School District 301 , 301, 301
Others
HOA Fee Include None
Ownership Fee Simple
Special Listing Condition None
Read Less Info
Want to know what your home might be worth? Contact us for a FREE valuation!

Our team is ready to help you sell your home for the highest possible price ASAP

© 2024 Listings courtesy of MRED as distributed by MLS GRID. All Rights Reserved.
Bought with Heather Prowell • Baird & Warner Fox Valley - Geneva

"My job is to find and attract mastery-based agents to the office, protect the culture, and make sure everyone is happy! "







