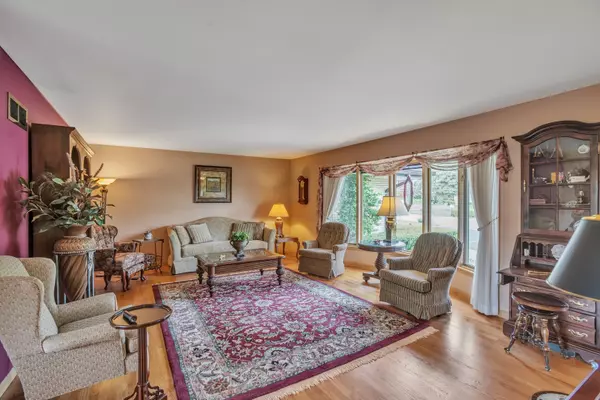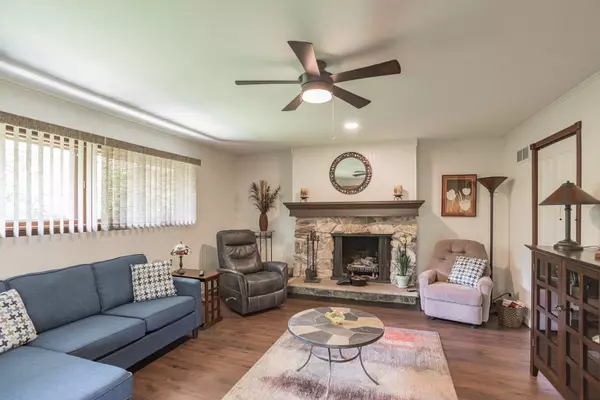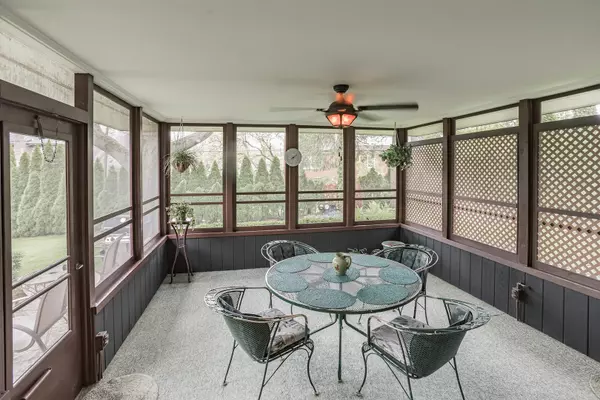$415,000
$410,000
1.2%For more information regarding the value of a property, please contact us for a free consultation.
3 Beds
3.5 Baths
1,952 SqFt
SOLD DATE : 07/23/2021
Key Details
Sold Price $415,000
Property Type Single Family Home
Sub Type Detached Single
Listing Status Sold
Purchase Type For Sale
Square Footage 1,952 sqft
Price per Sqft $212
Subdivision Country Squire Estates
MLS Listing ID 11090636
Sold Date 07/23/21
Style Ranch
Bedrooms 3
Full Baths 3
Half Baths 1
Year Built 1965
Annual Tax Amount $8,132
Tax Year 2019
Lot Size 10,890 Sqft
Lot Dimensions 125X145X116X133
Property Description
Palos Heights brick RANCH with 3 bedrooms 3.5 baths, Huge walkout basement and expanded 2 car garage. Plenty room for additional bedrooms or office. Stainless steel appliances. Hardwood and laminate floors, Silestone counters in kitchen, large pantry, tiled bathrooms, ceiling fans in all bedrooms, family room, porch, two in kitchen, finished basement with workshop and large laundry room with additional refrigerator. Beautifully landscaped with mature trees and private backyard. Family room with fireplace leads to large screened room. This home is offered with a full Home Warranty Protection Plan. Security cameras inside and around outside of house. Cameras and heating and A/C can be monitored and changed with your phone. Walk to community pool, tennis courts and park. Less than five minutes to Metra train and Palos (Northwestern) Hospital. Entertain in the screened porch or lower-level large open patio. Showings without a real estate broker require a pre-approval letter. MLS #11090636
Location
State IL
County Cook
Area Palos Heights
Rooms
Basement Full, Walkout
Interior
Interior Features Hardwood Floors, Wood Laminate Floors, First Floor Bedroom, Second Floor Laundry, First Floor Full Bath
Heating Natural Gas
Cooling Central Air
Fireplaces Number 1
Fireplaces Type Wood Burning
Equipment Humidifier, TV-Cable, TV Antenna, Security System, CO Detectors, Ceiling Fan(s), Fan-Attic Exhaust, Sump Pump, Backup Sump Pump;
Fireplace Y
Appliance Range, Microwave, Dishwasher, Refrigerator, Washer, Dryer, Other
Laundry Gas Dryer Hookup, Electric Dryer Hookup, Sink
Exterior
Exterior Feature Deck, Patio, Porch Screened
Garage Attached
Garage Spaces 2.0
Community Features Park, Pool, Tennis Court(s), Curbs, Street Paved
Roof Type Asphalt
Building
Lot Description Irregular Lot, Landscaped, Mature Trees
Sewer Public Sewer
Water Lake Michigan
New Construction false
Schools
Elementary Schools Palos East Elementary School
Middle Schools Palos South Middle School
High Schools Amos Alonzo Stagg High School
School District 118 , 118, 230
Others
HOA Fee Include None
Ownership Fee Simple
Special Listing Condition None
Read Less Info
Want to know what your home might be worth? Contact us for a FREE valuation!

Our team is ready to help you sell your home for the highest possible price ASAP

© 2024 Listings courtesy of MRED as distributed by MLS GRID. All Rights Reserved.
Bought with Lynn Schallmo • RE/MAX 1st Service

"My job is to find and attract mastery-based agents to the office, protect the culture, and make sure everyone is happy! "







