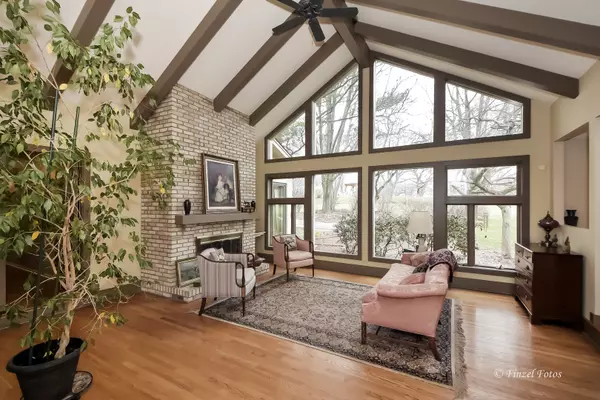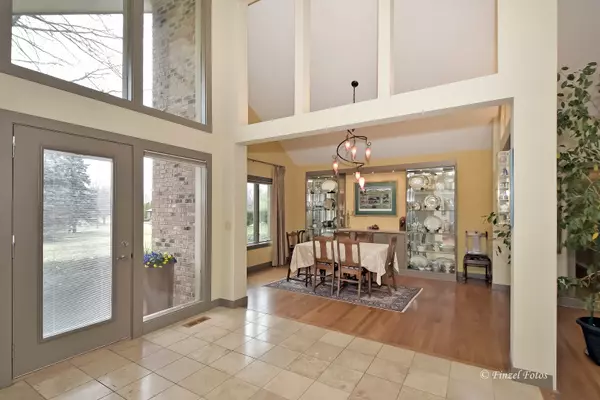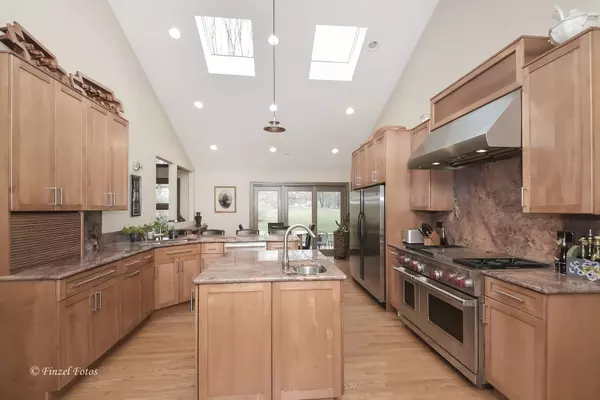$585,000
$589,900
0.8%For more information regarding the value of a property, please contact us for a free consultation.
5 Beds
3.5 Baths
5,116 SqFt
SOLD DATE : 07/15/2021
Key Details
Sold Price $585,000
Property Type Single Family Home
Sub Type Detached Single
Listing Status Sold
Purchase Type For Sale
Square Footage 5,116 sqft
Price per Sqft $114
Subdivision Williamsburg Green
MLS Listing ID 11033924
Sold Date 07/15/21
Style Ranch
Bedrooms 5
Full Baths 3
Half Baths 1
HOA Fees $33/ann
Year Built 1984
Annual Tax Amount $11,309
Tax Year 2019
Lot Size 1.024 Acres
Lot Dimensions 103X265X68X322X162
Property Description
Gorgeous One level Ranch home on Acre wooded lot backing up to the 8th hole of Elgin Country Club. This home has been professionally updated and expanded to fit today's lifestyle. Attention to detail is evident throughout in this over 5000 SF home with an expansive list of amenities included. Grand Entry Foyer with vaulted ceilings and architectural wall connecting to the Formal Dining Room with custom built-in China display cabinet. Living Room with huge wall of windows, beamed vaulted ceiling and brick to ceiling fireplace. Chef's custom kitchen with all granite counters and backsplashes, all SS high end appliances including a Wolf 60" Stove, two islands--one with a 2nd sink, walk-in pantry and work desk closet--both with pocket doors. In floor heated Sun Room with 3 walls of windows that can be changed out to screens in the summer. This room has vaulted cedar lined ceiling and all cedar interior trim. Fully finished English basement affords tons of extra living, gaming and media space. This area of the home has a large bar area with granite top, built in wine cooler, sink, ample cabinet space and is complimented by the built-in 350 gallon fish tank. Guest bedroom space with full bath including steam shower. Master suite with luxury bath and patio door to private patio. Tons of closet space throughout. Extra one car garage space is heated, has two OH doors to create a breezeway and even has an indoor basketball hoop. Located on the golf course, Williamsburg Green has extensive golf cart paths that connect to the Club. Highly rated 301 Schools. Location, location, location--an Acre lot so close to Randall/20/I90 and shopping.
Location
State IL
County Kane
Area Elgin
Rooms
Basement Full, English
Interior
Interior Features Vaulted/Cathedral Ceilings
Heating Natural Gas, Forced Air, Radiant, Sep Heating Systems - 2+, Zoned
Cooling Central Air
Fireplaces Number 1
Fireplaces Type Wood Burning, Gas Starter
Fireplace Y
Appliance Double Oven, Microwave, Dishwasher, High End Refrigerator, Freezer, Washer, Dryer, Disposal, Stainless Steel Appliance(s), Wine Refrigerator, Range Hood, Water Softener Owned
Laundry Gas Dryer Hookup
Exterior
Exterior Feature Deck, Patio, Stamped Concrete Patio, Breezeway, Invisible Fence
Parking Features Attached
Garage Spaces 4.0
Community Features Clubhouse, Pool, Tennis Court(s)
Roof Type Asphalt
Building
Lot Description Golf Course Lot
Sewer Septic-Private
Water Private Well
New Construction false
Schools
School District 301 , 301, 301
Others
HOA Fee Include Insurance,Other
Ownership Fee Simple
Special Listing Condition None
Read Less Info
Want to know what your home might be worth? Contact us for a FREE valuation!

Our team is ready to help you sell your home for the highest possible price ASAP

© 2024 Listings courtesy of MRED as distributed by MLS GRID. All Rights Reserved.
Bought with Sarah Goss • Southwestern Real Estate, Inc.

"My job is to find and attract mastery-based agents to the office, protect the culture, and make sure everyone is happy! "







