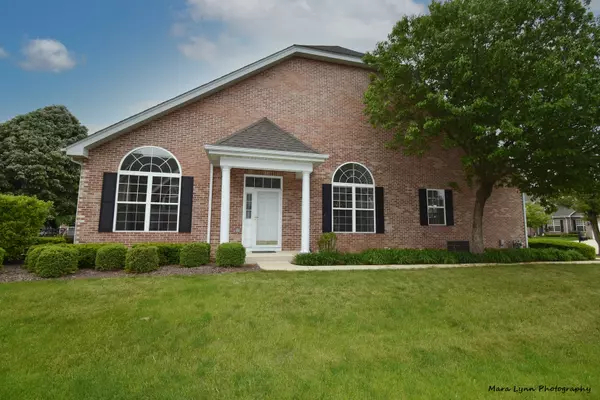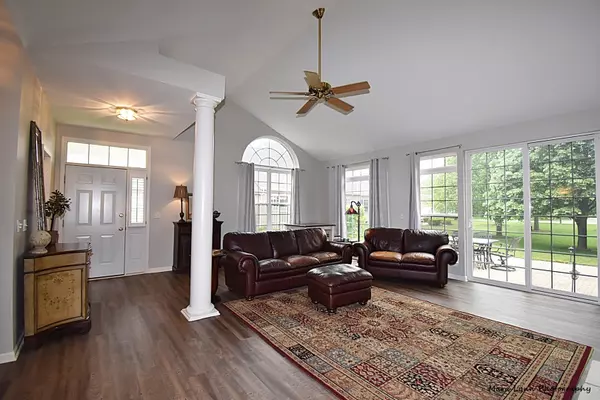$320,000
$320,000
For more information regarding the value of a property, please contact us for a free consultation.
2 Beds
3 Baths
1,672 SqFt
SOLD DATE : 07/15/2021
Key Details
Sold Price $320,000
Property Type Townhouse
Sub Type Townhouse-Ranch
Listing Status Sold
Purchase Type For Sale
Square Footage 1,672 sqft
Price per Sqft $191
Subdivision Pheasant Run Trails
MLS Listing ID 11096510
Sold Date 07/15/21
Bedrooms 2
Full Baths 2
Half Baths 2
HOA Fees $240/mo
Year Built 2001
Annual Tax Amount $8,123
Tax Year 2020
Lot Dimensions 37X17X166X46X179
Property Description
This END UNIT ranch townhouse feels more like a single family home with all of the benefits of townhouse living!!! Step into the great room with cathedral ceilings and recessed lights. Cozy up to the stone fireplace in the winter. Enjoy the the views of the courtyard with so many windows, you will never want to leave! A sliding glass door in great room leads to a large brick paver patio facing the courtyard. The kitchen is so bright and airy with large picture window and cathedral ceilings. Space for all of your appliances and favorite cooking supplies with SO much cabinetry. Still need more space? There is a large pantry as well. Truly there is a place for everything! The inviting eating area is right off the kitchen and so convenient for entertaining! The master bedroom is large and has a ceiling fan, walk in closet and luxurious master bath complete with a double sink, vanity area, whirlpool tub and separate shower. The second bedroom is also generous in size with a ceiling fan, large window and plenty of closet space. Another full bath and half bath finish out the first floor. Need more finished space? Here it is in the finished basement with a half bath. So many ways to use this finished space. And there is still additional room with plenty of storage in the unfinished area of the basement. Enjoy being outdoors in the summer? You will love the way the property has been landscaped with trees, bushes and flowers. This back yard makes the patio feel private. Don't wait. This one has so much to offer that it will be sold right away!!
Location
State IL
County Du Page
Area Campton Hills / St. Charles
Rooms
Basement Full
Interior
Interior Features First Floor Bedroom, Storage
Heating Natural Gas, Forced Air
Cooling Central Air
Fireplaces Number 1
Equipment Humidifier, CO Detectors, Ceiling Fan(s), Sump Pump
Fireplace Y
Appliance Range, Microwave, Dishwasher, Refrigerator, Freezer, Washer, Dryer
Exterior
Exterior Feature Patio, End Unit
Garage Attached
Garage Spaces 2.0
Waterfront false
Roof Type Asphalt
Building
Lot Description Common Grounds
Story 1
Sewer Public Sewer
Water Lake Michigan
New Construction false
Schools
School District 303 , 303, 303
Others
HOA Fee Include Exterior Maintenance,Lawn Care,Snow Removal
Ownership Fee Simple w/ HO Assn.
Special Listing Condition None
Pets Description Cats OK, Dogs OK
Read Less Info
Want to know what your home might be worth? Contact us for a FREE valuation!

Our team is ready to help you sell your home for the highest possible price ASAP

© 2024 Listings courtesy of MRED as distributed by MLS GRID. All Rights Reserved.
Bought with Neil Verhagen • Baird & Warner

"My job is to find and attract mastery-based agents to the office, protect the culture, and make sure everyone is happy! "







