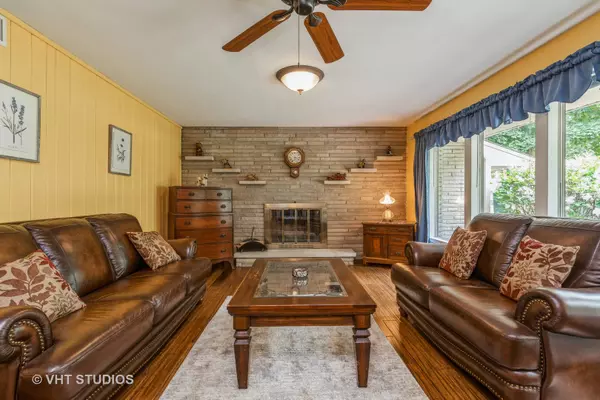$337,000
$329,900
2.2%For more information regarding the value of a property, please contact us for a free consultation.
6 Beds
3.5 Baths
1,874 SqFt
SOLD DATE : 07/12/2021
Key Details
Sold Price $337,000
Property Type Single Family Home
Sub Type Detached Single
Listing Status Sold
Purchase Type For Sale
Square Footage 1,874 sqft
Price per Sqft $179
Subdivision Bonnie Dundee Terrace
MLS Listing ID 11102372
Sold Date 07/12/21
Style Ranch
Bedrooms 6
Full Baths 3
Half Baths 1
Year Built 1956
Annual Tax Amount $6,547
Tax Year 2020
Lot Size 0.379 Acres
Lot Dimensions 125X131X97X81X75
Property Description
MULTIPLE OFFERS RECEIVED. HIGHEST AND BEST CALLED FOR BY FRIDAY JUNE 4 AT 6 PM . Gorgeous Brick Ranch situated on a large corner lot with a fenced yard. "Let the Sun Shine In" Check out the Windows in this Living Room, along with the Beautiful Brick Fireplace and Bamboo Flooring. Formal Dining Room has Hardwood Floors, Built in Cabinet and a Door to the Sun Room overlooking the Patio. The Eating Area has New Luxury Vinyl Flooring, New Light Fixture, Butlers Pantry with Granite Countertops and loads of cabinet space. The Kitchen was updated in 2021 with New Luxury Vinyl Floors, SS sink, Granite Counter tops, Backsplash, SS Appliances and a Coffee Station!! Owner's Suite has Hardwood Flooring and Remodeled Master Bath (2018) with Walk in Shower. The Hall Bath was Remodeled (2011) with Tile Floors and Shower, Granite Counters, Double Sinks and Jetted Tub!! Bedroom 4 has beautiful knotty pine walls, hardwood floors and a cedar lined closet. Don't forget the FULL FINISHED Basement with the 2nd Fireplace!! This area would make a great In-Law Arrangement with the 2nd Kitchen, 2 additional bedrooms and a Full Bath. There's also a 2nd Family Room area with Wet Bar and new wood laminate flooring. Laundry Room comes equipped with washer/dryer and a sink for a Dog Wash Station!! There is so much house to enjoy. Additional Updates: New Roof and Gutters in 2018, New A/C 2020, and New Hot Water Heater 2021. Home Warranty Included!!!
Location
State IL
County Kane
Area Dundee / East Dundee / Sleepy Hollow / West Dundee
Rooms
Basement Full
Interior
Interior Features Bar-Wet, Hardwood Floors, Wood Laminate Floors, First Floor Bedroom, In-Law Arrangement, First Floor Full Bath, Built-in Features
Heating Natural Gas, Steam
Cooling Central Air
Fireplaces Number 2
Fireplaces Type Wood Burning
Equipment Water-Softener Owned, Security System, CO Detectors, Ceiling Fan(s)
Fireplace Y
Appliance Dishwasher, Refrigerator, Washer, Dryer, Stainless Steel Appliance(s), Built-In Oven, Water Softener Owned
Exterior
Exterior Feature Patio
Garage Attached
Garage Spaces 2.5
Roof Type Asphalt
Building
Lot Description Corner Lot, Fenced Yard
Sewer Public Sewer
Water Public
New Construction false
Schools
High Schools Dundee-Crown High School
School District 300 , 300, 300
Others
HOA Fee Include None
Ownership Fee Simple
Special Listing Condition None
Read Less Info
Want to know what your home might be worth? Contact us for a FREE valuation!

Our team is ready to help you sell your home for the highest possible price ASAP

© 2024 Listings courtesy of MRED as distributed by MLS GRID. All Rights Reserved.
Bought with Rebekah Davis • Illinois Real Estate Partners Inc

"My job is to find and attract mastery-based agents to the office, protect the culture, and make sure everyone is happy! "







