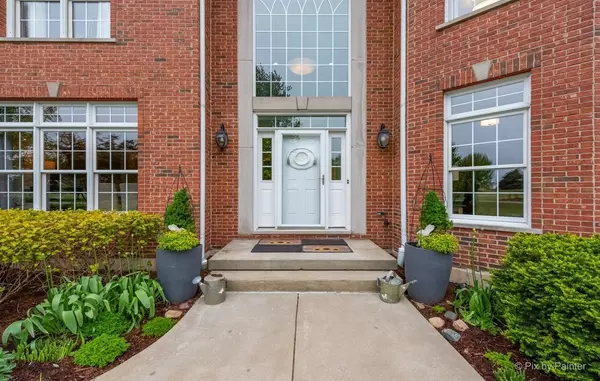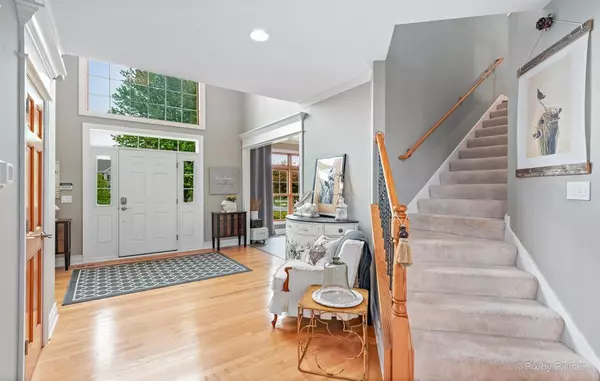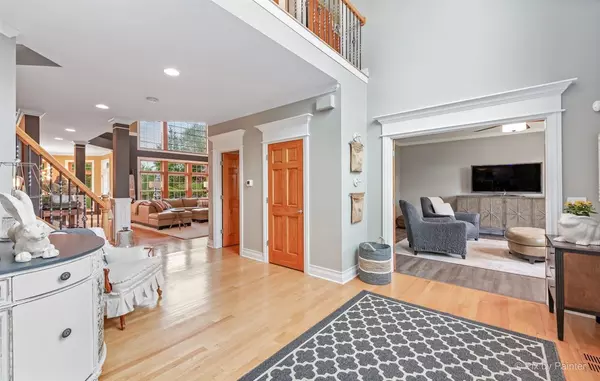$650,000
$650,000
For more information regarding the value of a property, please contact us for a free consultation.
4 Beds
3.5 Baths
4,024 SqFt
SOLD DATE : 06/25/2021
Key Details
Sold Price $650,000
Property Type Single Family Home
Sub Type Detached Single
Listing Status Sold
Purchase Type For Sale
Square Footage 4,024 sqft
Price per Sqft $161
Subdivision Stonecrest
MLS Listing ID 11080149
Sold Date 06/25/21
Style Traditional
Bedrooms 4
Full Baths 3
Half Baths 1
HOA Fees $54/ann
Year Built 2003
Annual Tax Amount $14,261
Tax Year 2020
Lot Size 1.140 Acres
Lot Dimensions 141X351
Property Description
Stonecrest's Finest! The setting is simply spectacular backing to an expansive nature conservancy. Enjoy the outdoors and amazing sunsets in this better than new contemporary two story with all the highlights and features todays luxury buyer is looking for. The stunning foyer is flanked by a inviting casual living room and elegant dining room. The two story family room boasts a stone fireplace, full wall of windows and gorgeous boxed beam ceiling. The Chef's kitchen has center island, breakfast bar, walk-in pantry, Stainless Steel appliances and sunny casual dining space. A powder room and mud room round out the first floor level. Upstairs are four bedrooms all with direct bath access! The master is a retreat in itself with a luxury spa like bath and custom "dream" closet both with heated floors. Bedrooms two and three share a Jack and Jill style bath with separate vanity areas and linen closets. Bedroom four has its own en-suite bath. All bedrooms are generous sized! A well designed laundry center with custom cabinetry rounds out the 2nd floor. Additional highlights include a full deep pour basement, 3.5 car garage with epoxy floor and slat wall storage, new HVAC systems, new water heater, new water treatment/reverse osmosis system, high end finishes are found throughout including: custom trim work, lighting, flooring and more! As beautiful as the inside is...the outdoors is even better. Truly the best lot in Stonecrest hands down! Mature trees and landscaping, patios, relaxing pavilion seating area, firepit, outdoor accent lighting, sunset viewing ledges, perennials and plantings will thrill you! This is A MUST SEE HOME AND PROPERTY! Located in sought after 301 School District.
Location
State IL
County Kane
Area Elgin
Rooms
Basement Full
Interior
Interior Features Vaulted/Cathedral Ceilings, Hardwood Floors, Heated Floors, Second Floor Laundry, Walk-In Closet(s)
Heating Natural Gas, Forced Air
Cooling Central Air
Fireplaces Number 1
Fireplaces Type Wood Burning
Equipment Water-Softener Owned, Security System, CO Detectors, Ceiling Fan(s), Sump Pump
Fireplace Y
Appliance Double Oven, Microwave, Dishwasher, Refrigerator, Washer, Dryer, Stainless Steel Appliance(s), Cooktop
Laundry Gas Dryer Hookup, In Unit, Sink
Exterior
Exterior Feature Stamped Concrete Patio, Storms/Screens, Fire Pit
Parking Features Attached
Garage Spaces 3.5
Community Features Street Lights, Street Paved
Roof Type Asphalt
Building
Lot Description Landscaped
Sewer Septic-Private
Water Private Well
New Construction false
Schools
Elementary Schools Howard B Thomas Grade School
Middle Schools Central Middle School
High Schools Central High School
School District 301 , 301, 301
Others
HOA Fee Include Other
Ownership Fee Simple w/ HO Assn.
Special Listing Condition None
Read Less Info
Want to know what your home might be worth? Contact us for a FREE valuation!

Our team is ready to help you sell your home for the highest possible price ASAP

© 2024 Listings courtesy of MRED as distributed by MLS GRID. All Rights Reserved.
Bought with Marilyn Burke • Coldwell Banker Realty

"My job is to find and attract mastery-based agents to the office, protect the culture, and make sure everyone is happy! "







