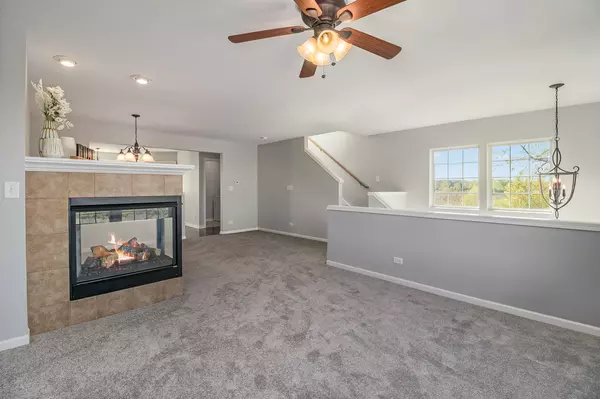$260,000
$250,000
4.0%For more information regarding the value of a property, please contact us for a free consultation.
3 Beds
2.5 Baths
1,626 SqFt
SOLD DATE : 07/01/2021
Key Details
Sold Price $260,000
Property Type Townhouse
Sub Type T3-Townhouse 3+ Stories
Listing Status Sold
Purchase Type For Sale
Square Footage 1,626 sqft
Price per Sqft $159
Subdivision The Reserve Of Elgin
MLS Listing ID 11086832
Sold Date 07/01/21
Bedrooms 3
Full Baths 2
Half Baths 1
HOA Fees $205/mo
Year Built 2007
Annual Tax Amount $4,990
Tax Year 2020
Lot Dimensions 31X58
Property Description
ENJOY QUIET RELAXING SURROUNDINGS WITH AMAZING VIEWS! This townhome has everything you could want ~ a great location and tons of room and storage ~ The open floor plan of the main level is perfect for entertaining ~ The large living/dining area includes a 3 sided fireplace ~ An upgraded kitchen includes hardwood floors, 42" cherry cabinetry, stainless appliances & Corian counters & backsplash ~ The owner suite includes a huge walk-in closet, vaulted ceiling & luxury bath with dual sinks ~ new carpet & freshly painted through out ~ There is a great deck to enjoy the summer off the kitchen ~ The English look-out basement is a bright family room with access to the large 2 car attached garage ~ Enjoy panoramic views and evening walks around the peaceful 90 acre preserved wetland & woodland sanctuary ~ Located close to shopping, entertainment and I90 ~ This townhouse is a complete WOW!
Location
State IL
County Kane
Area Elgin
Rooms
Basement Full, English
Interior
Interior Features Vaulted/Cathedral Ceilings, Hardwood Floors, First Floor Laundry, Walk-In Closet(s)
Heating Natural Gas
Cooling Central Air
Fireplaces Number 1
Fireplaces Type Double Sided, Electric
Equipment CO Detectors, Ceiling Fan(s)
Fireplace Y
Appliance Range, Microwave, Dishwasher, Refrigerator, Washer, Dryer, Disposal, Stainless Steel Appliance(s)
Laundry Gas Dryer Hookup, In Unit
Exterior
Exterior Feature Deck, Storms/Screens, End Unit
Parking Features Attached
Garage Spaces 2.0
Amenities Available Bike Room/Bike Trails
Roof Type Asphalt
Building
Lot Description Cul-De-Sac, Nature Preserve Adjacent, Wetlands adjacent, Water View, Wooded
Story 3
Sewer Public Sewer
Water Public
New Construction false
Schools
School District 46 , 46, 46
Others
HOA Fee Include Insurance,Exterior Maintenance,Lawn Care,Snow Removal
Ownership Fee Simple w/ HO Assn.
Special Listing Condition None
Pets Allowed Cats OK, Dogs OK
Read Less Info
Want to know what your home might be worth? Contact us for a FREE valuation!

Our team is ready to help you sell your home for the highest possible price ASAP

© 2024 Listings courtesy of MRED as distributed by MLS GRID. All Rights Reserved.
Bought with Nichole Rieger • Century 21 New Heritage - Hampshire

"My job is to find and attract mastery-based agents to the office, protect the culture, and make sure everyone is happy! "







