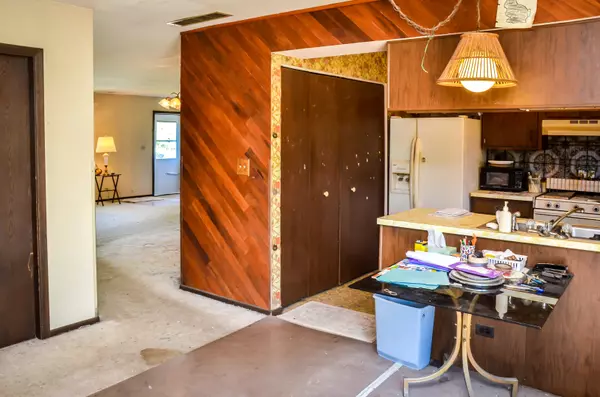$180,000
$179,900
0.1%For more information regarding the value of a property, please contact us for a free consultation.
3 Beds
1.5 Baths
1,400 SqFt
SOLD DATE : 06/22/2021
Key Details
Sold Price $180,000
Property Type Single Family Home
Sub Type Detached Single
Listing Status Sold
Purchase Type For Sale
Square Footage 1,400 sqft
Price per Sqft $128
Subdivision Parkwood
MLS Listing ID 11104698
Sold Date 06/22/21
Style Ranch
Bedrooms 3
Full Baths 1
Half Baths 1
Year Built 1979
Annual Tax Amount $4,291
Tax Year 2019
Lot Size 7,187 Sqft
Lot Dimensions 999
Property Description
Great Opportunity to invest your sweat equity and make this home in sought after Parkwood Subdivision your own. Serene view from the front, with open land across the street. Master offers 1/2 bath and walk in closet. Kitchen with adjacent eating area flows into the family room with brick wood burning fireplace nestled between built in shelves. Generous living room and dining room space. Front entry closet and hall linen closet. Spacious two car garage with shelving and attic space for your storage needs. New/Newer front door, back sliding door, garbage disposal and garage door opener. Heating ducts have been moved to the attic. A blank canvas awaiting your creativity.
Location
State IL
County Cook
Area Elgin
Rooms
Basement None
Interior
Interior Features Bookcases
Heating Natural Gas, Forced Air
Cooling Central Air
Fireplaces Number 1
Fireplaces Type Wood Burning, Gas Starter
Equipment Ceiling Fan(s)
Fireplace Y
Appliance Range, Dishwasher, Refrigerator, Washer, Dryer, Disposal
Laundry In Unit, In Kitchen, Laundry Closet
Exterior
Parking Features Attached
Garage Spaces 2.0
Roof Type Asphalt
Building
Sewer Public Sewer
Water Public
New Construction false
Schools
School District 46 , 46, 46
Others
HOA Fee Include None
Ownership Fee Simple
Special Listing Condition None
Read Less Info
Want to know what your home might be worth? Contact us for a FREE valuation!

Our team is ready to help you sell your home for the highest possible price ASAP

© 2024 Listings courtesy of MRED as distributed by MLS GRID. All Rights Reserved.
Bought with Jaimie Banke • Keller Williams Momentum

"My job is to find and attract mastery-based agents to the office, protect the culture, and make sure everyone is happy! "







