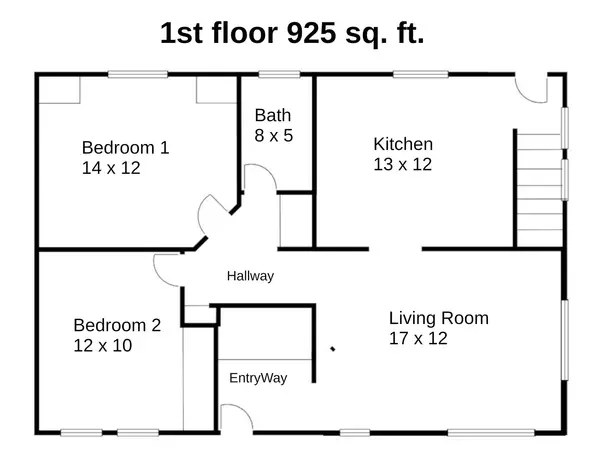$175,000
$175,000
For more information regarding the value of a property, please contact us for a free consultation.
2 Beds
1 Bath
925 SqFt
SOLD DATE : 06/04/2021
Key Details
Sold Price $175,000
Property Type Single Family Home
Sub Type Detached Single
Listing Status Sold
Purchase Type For Sale
Square Footage 925 sqft
Price per Sqft $189
Subdivision Larkdale
MLS Listing ID 11048101
Sold Date 06/04/21
Style Ranch
Bedrooms 2
Full Baths 1
Year Built 1962
Annual Tax Amount $4,914
Tax Year 2020
Lot Size 8,450 Sqft
Lot Dimensions 65X130
Property Description
**SOLD WHILE IN THE PRIVATE LISTING NETWORK** If you're looking for something affordable, clean, and neutral, you'll love this single family ranch home w/a two car garage and full finished basement. Have you always dreamed of a fenced yard? We've got it here! Do you want to live in a home that offers curb appeal? Check out the newer siding from 2016 and the front deck to enjoy your sunsets. The moment you walk into the tiled entry, you'll notice the open floor plan w/a view out the kitchen to your fenced backyard. This home features a large living room w/picture window to enjoy your sunsets, or watch the storms roll in from the West. The huge kitchen offers plenty of cabinets and countertop space, space for a table, and a newer window (2016). The spacious master bedroom comes with a tray ceiling, recessed lights, ceiling fan/light, and newer window (2016). The 2nd bedroom has a ceiling fan/light as well! When you include the finished basement on this home, you're at approximately 1900 sq ft of living space! Speaking of the basement, the stairway leading to it from the kitchen is open & bright, not dark and claustrophobic feeling like many basements. The finished basement features a rec room, laundry room/workshop, and 2 bonus rooms for working out, home office, online school or work, guest room, hobbies, storage, etc. Located right off Rte. 12 for easy commuting. 2019 taxes are an affordable $4914.08. This one feels like "home," and is very affordable.
Location
State IL
County Lake
Area Wauconda
Rooms
Basement Full
Interior
Heating Natural Gas, Forced Air
Cooling Central Air
Equipment Humidifier, CO Detectors, Ceiling Fan(s), Sump Pump
Fireplace N
Appliance Dishwasher, Refrigerator
Exterior
Exterior Feature Patio
Garage Detached
Garage Spaces 2.0
Community Features Sidewalks, Street Lights, Street Paved
Waterfront false
Roof Type Asphalt
Building
Lot Description Fenced Yard
Sewer Public Sewer
Water Public
New Construction false
Schools
Elementary Schools Robert Crown Elementary School
Middle Schools Wauconda Middle School
High Schools Wauconda Comm High School
School District 118 , 118, 118
Others
HOA Fee Include None
Ownership Fee Simple
Special Listing Condition Home Warranty
Read Less Info
Want to know what your home might be worth? Contact us for a FREE valuation!

Our team is ready to help you sell your home for the highest possible price ASAP

© 2024 Listings courtesy of MRED as distributed by MLS GRID. All Rights Reserved.
Bought with Terie Garza • Homesmart Connect LLC

"My job is to find and attract mastery-based agents to the office, protect the culture, and make sure everyone is happy! "







