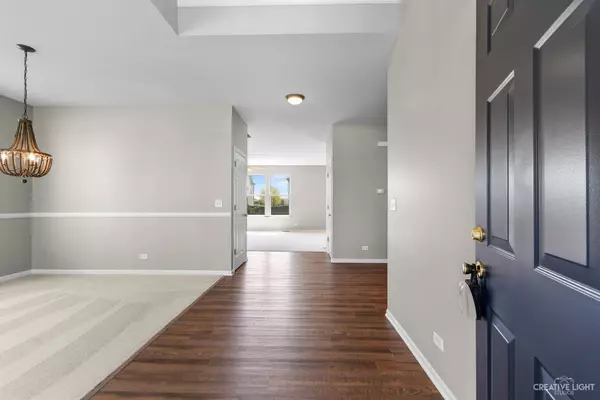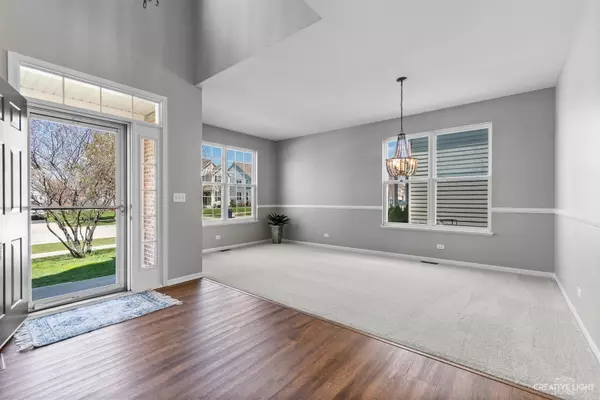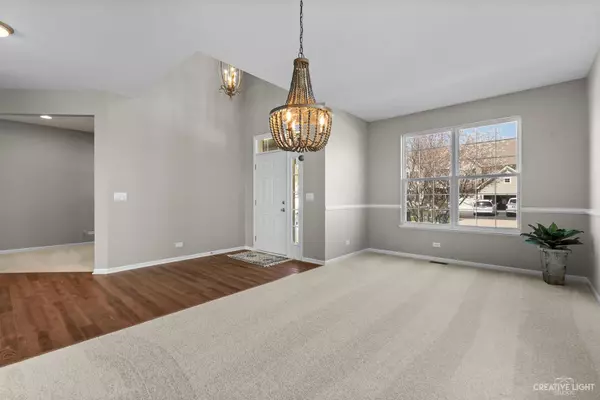$390,000
$373,000
4.6%For more information regarding the value of a property, please contact us for a free consultation.
4 Beds
2.5 Baths
2,450 SqFt
SOLD DATE : 06/11/2021
Key Details
Sold Price $390,000
Property Type Single Family Home
Sub Type Detached Single
Listing Status Sold
Purchase Type For Sale
Square Footage 2,450 sqft
Price per Sqft $159
Subdivision Shadow Hill
MLS Listing ID 11059282
Sold Date 06/11/21
Style Traditional
Bedrooms 4
Full Baths 2
Half Baths 1
HOA Fees $35/mo
Year Built 2006
Annual Tax Amount $10,474
Tax Year 2019
Lot Size 9,770 Sqft
Lot Dimensions 77X126
Property Description
Cue the positive home shopping vibes .... because you CAN have it all! Discover popular #301 schools, 4 Bedrooms, NEW carpet, NEW paint, charming front porch, open-concept design, HOME OFFICE, vaulted master with ensuite bath, spacious kitchen with island and loads of storage, cozy fireplace, handy 2nd story laundry, full basement, gardening space, brick paver patio with fire pit, and a fenced in yard for the furry friends. All of this just moments to a community park, endless shopping, and miles of hiking/biking trails. Grab your favorite people and a glass of something sparkly. From a lazy afternoon on the front porch to late night laughs around the backyard fire pit, this home is just begging for a dose of Summer fun. Call TODAY before this happy home is gone! *Broker owned*
Location
State IL
County Kane
Area Elgin
Rooms
Basement Full
Interior
Interior Features Vaulted/Cathedral Ceilings, Wood Laminate Floors, Walk-In Closet(s), Ceilings - 9 Foot
Heating Natural Gas, Forced Air
Cooling Central Air
Fireplaces Number 1
Fireplaces Type Gas Log
Equipment CO Detectors, Ceiling Fan(s), Sump Pump
Fireplace Y
Appliance Range, Microwave, Dishwasher, Refrigerator, Washer, Dryer, Disposal
Laundry Gas Dryer Hookup
Exterior
Exterior Feature Deck, Brick Paver Patio, Fire Pit
Parking Features Attached
Garage Spaces 2.0
Community Features Park, Sidewalks, Street Lights, Street Paved
Roof Type Asphalt
Building
Lot Description Fenced Yard
Sewer Public Sewer
Water Public
New Construction false
Schools
Elementary Schools Prairie View Grade School
Middle Schools Prairie Knolls Middle School
High Schools Central High School
School District 301 , 301, 301
Others
HOA Fee Include Insurance
Ownership Fee Simple w/ HO Assn.
Special Listing Condition None
Read Less Info
Want to know what your home might be worth? Contact us for a FREE valuation!

Our team is ready to help you sell your home for the highest possible price ASAP

© 2024 Listings courtesy of MRED as distributed by MLS GRID. All Rights Reserved.
Bought with Julie Roback • Baird & Warner

"My job is to find and attract mastery-based agents to the office, protect the culture, and make sure everyone is happy! "







