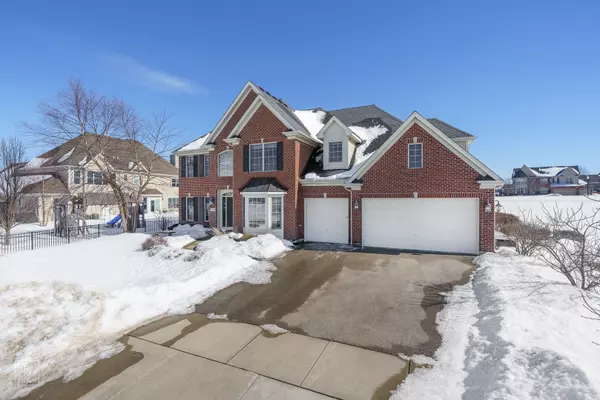$550,000
$549,900
For more information regarding the value of a property, please contact us for a free consultation.
5 Beds
5 Baths
4,163 SqFt
SOLD DATE : 06/01/2021
Key Details
Sold Price $550,000
Property Type Single Family Home
Sub Type Detached Single
Listing Status Sold
Purchase Type For Sale
Square Footage 4,163 sqft
Price per Sqft $132
Subdivision Tall Oaks
MLS Listing ID 10996106
Sold Date 06/01/21
Style Traditional
Bedrooms 5
Full Baths 5
HOA Fees $30/ann
Year Built 2006
Annual Tax Amount $18,068
Tax Year 2019
Lot Size 0.293 Acres
Lot Dimensions 89 X 143 X 83 X 155
Property Description
Welcome to this wow-inspiring former model home that sits on one of the best lots in Tall Oaks. This spacious 5 bedroom home with 5 FULL bathrooms boasts over 5,300 SQFT of finished live, work, and play space. The first floor bedroom with French doors and wall of windows overlooks a brick patio with custom-built koi pond and waterfall. Use it as an in-law suite, or executive office. Need a spot for a 2nd office or kids e-learning/gaming center? The finished basement has expansive space ready for it. On the main floor, great ceiling heights starting at 9 feet and going up from there create an open and expansive feeling as you walk through the home. There's tons of custom trim and millwork to give the home that extra touch of comfort. Guests can't help but say wow when they see your amazing chef's kitchen with custom-built 2-level island loaded with cabinets and a 2nd sink. KitchenAid appliances include a 4-burner stove with cooktop, plus a second oven. A beautifully upgraded butler's pantry includes 3rd sink, 2nd dishwasher, and wine cooler. The pantry is BIG. Entertaining will truly be a joy in this home. A zen-like master suite with two sets of tray ceilings comes with a well appointed master bath including extra large jacuzzi tub, glass-enclosed rain shower, and a sun-filled walk-in room with separate his-and-hers custom closets. 3 large additional bedrooms and two full bathrooms on the second floor ensure family and guests are comfortable. The basement includes a full bathroom and a dry kitchen with tons of extra cabinet and drawer space. An additional unfinished area with a RARE OUTSIDE ENTRANCE/EXIT can easily be turned into a separate in-law suite, teenager "condo", massive home office, or his/her project room. All Pella Windows keep the home warm in the Winters and cool in the Summer. A built-in in sprinkler system is there to keep your lawn looking beautiful throughout the Summer. The oversized 3-car garage includes professionally installed epoxy flooring for a great finished look, and easy cleaning. Although built in 2006 as the flagship model home, it has only been lived in for the last 4 years. Seller has installed two brand new 50 gal water heaters (2020). TOP RATED BURLINGTON D301 SCHOOLS. A great location in the subdivision with no neighbors on 3 sides. Want even more outdoor space? The lot next door is owned by seller and also available for purchase. NOTE: Seller has not appealed taxes since 2016. Taxes for similar homes after appeal range between $15,000-16,000.
Location
State IL
County Kane
Area Elgin
Rooms
Basement Full
Interior
Interior Features Vaulted/Cathedral Ceilings, Bar-Wet, Hardwood Floors, First Floor Bedroom, First Floor Laundry, First Floor Full Bath, Ceiling - 9 Foot, Some Carpeting, Some Wood Floors
Heating Natural Gas, Forced Air, Zoned
Cooling Central Air, Zoned
Fireplaces Number 1
Fireplaces Type Wood Burning, Attached Fireplace Doors/Screen
Equipment Humidifier, Intercom, CO Detectors, Ceiling Fan(s), Sump Pump, Sprinkler-Lawn
Fireplace Y
Appliance Double Oven, Range, Microwave, Dishwasher, Refrigerator, Bar Fridge, Disposal, Stainless Steel Appliance(s), Wine Refrigerator
Laundry Gas Dryer Hookup, Sink
Exterior
Exterior Feature Brick Paver Patio
Parking Features Attached
Garage Spaces 3.0
Community Features Lake, Curbs, Sidewalks, Street Lights, Street Paved
Roof Type Asphalt
Building
Sewer Public Sewer
Water Public
New Construction false
Schools
Elementary Schools Country Trails Elementary School
Middle Schools Prairie Knolls Middle School
High Schools Central High School
School District 301 , 301, 301
Others
HOA Fee Include Other
Ownership Fee Simple
Special Listing Condition Home Warranty
Read Less Info
Want to know what your home might be worth? Contact us for a FREE valuation!

Our team is ready to help you sell your home for the highest possible price ASAP

© 2024 Listings courtesy of MRED as distributed by MLS GRID. All Rights Reserved.
Bought with Stephanie Albanese • Berkshire Hathaway HomeServices Starck Real Estate

"My job is to find and attract mastery-based agents to the office, protect the culture, and make sure everyone is happy! "







