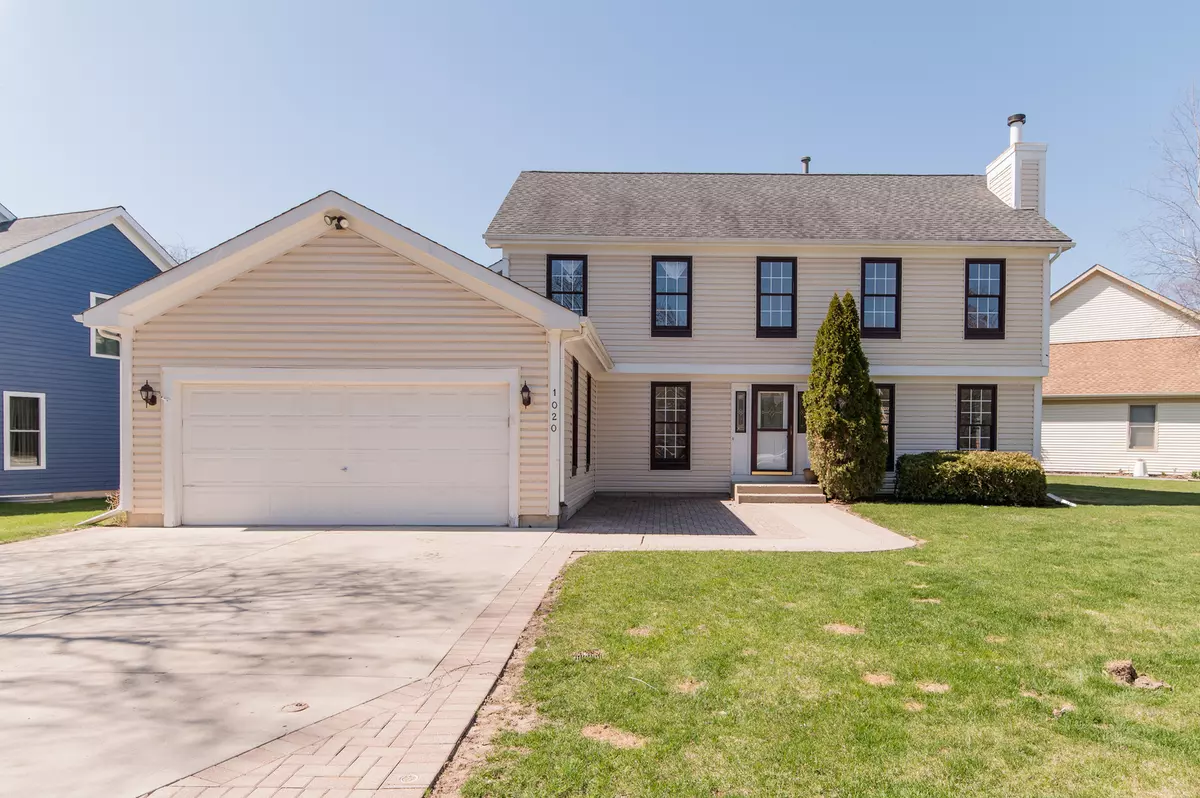$320,000
$299,900
6.7%For more information regarding the value of a property, please contact us for a free consultation.
5 Beds
3 Baths
2,421 SqFt
SOLD DATE : 05/21/2021
Key Details
Sold Price $320,000
Property Type Single Family Home
Sub Type Detached Single
Listing Status Sold
Purchase Type For Sale
Square Footage 2,421 sqft
Price per Sqft $132
Subdivision Cobblers Crossing
MLS Listing ID 11041535
Sold Date 05/21/21
Style Colonial
Bedrooms 5
Full Baths 2
Half Baths 2
HOA Fees $16/ann
Year Built 1989
Annual Tax Amount $8,042
Tax Year 2019
Lot Dimensions 29X35X35X35X104X61X77
Property Description
LARGE HEEDUM MODEL WITH THE BUILDER ADDED 300+ SQ FT GARDEN ROOM FEATURING A VAULTED CEILING AND SKYLIGHTS. ALL ROOMS ARE SPACIOUS ALONG WITH LARGE CLOSETS AND PLENTY OF STORAGE IN THE BASEMENT. BOTH SECOND FLOOR BATHROOMS HAVE TWO BOWL VANITIES AND OWNER'S BATH HAS OVERSIZE SOAKING TUB AND SEPARATE SHOWER. BASEMENT IS FINISHED WITH TWO REC ROOM AREAS, A FIFTH BEDROOM. AND A HALF BATH. QUIET CUL DE SAC LOCATION AND A SHORT HALF BLOCK WALK TO SCENIC PARK AREA OVERLOOKING COBBLERS CROSSING LAKE. ARCHITECTUAL SHINGLE ROOF IS NEWER. BRYANT FURNACE, AC AND WATER HEATER REPLACE IN 2017. OVERSIZE NEWER CONCRETE DRIVEWAY AND BRICK PAVER RUNNERS ALONG DRIVE ADDING EXTRA WIDTH. DOUBLE DECK OFF KITCHEN. FRESHLY PAINTED, CARPET REPLACED IN LIVING ROOM AND FAMILY ROOM, GRANITE COUNTER TOP IN KITCHEN INSTALLED IN 03/2021..
Location
State IL
County Cook
Area Elgin
Rooms
Basement Partial
Interior
Interior Features Vaulted/Cathedral Ceilings, Skylight(s), Hardwood Floors, Second Floor Laundry, Walk-In Closet(s)
Heating Natural Gas, Forced Air
Cooling Central Air
Fireplaces Number 1
Fireplaces Type Wood Burning, Gas Starter
Fireplace Y
Appliance Range, Dishwasher, Refrigerator, Washer, Dryer, Disposal
Laundry Gas Dryer Hookup, In Unit
Exterior
Exterior Feature Deck
Parking Features Attached
Garage Spaces 2.0
Community Features Park, Lake, Curbs, Sidewalks, Street Lights, Street Paved
Roof Type Asphalt
Building
Lot Description Cul-De-Sac, Irregular Lot
Sewer Public Sewer
Water Public
New Construction false
Schools
Elementary Schools Lincoln Elementary School
Middle Schools Larsen Middle School
High Schools Elgin High School
School District 46 , 46, 46
Others
HOA Fee Include Lake Rights,Other
Ownership Fee Simple w/ HO Assn.
Special Listing Condition None
Read Less Info
Want to know what your home might be worth? Contact us for a FREE valuation!

Our team is ready to help you sell your home for the highest possible price ASAP

© 2024 Listings courtesy of MRED as distributed by MLS GRID. All Rights Reserved.
Bought with Kyle Richier • Brokerocity Inc

"My job is to find and attract mastery-based agents to the office, protect the culture, and make sure everyone is happy! "







