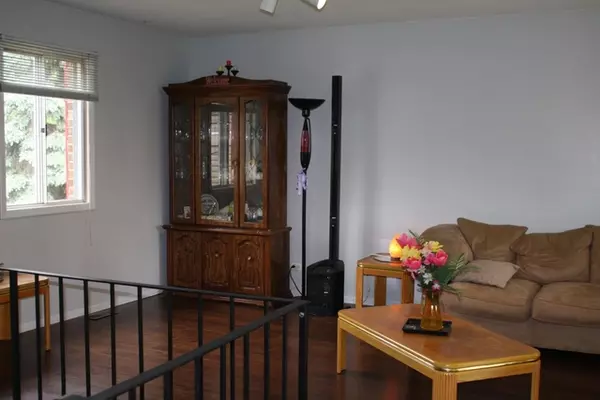$380,000
$379,900
For more information regarding the value of a property, please contact us for a free consultation.
4 Beds
3 Baths
2,328 SqFt
SOLD DATE : 05/21/2021
Key Details
Sold Price $380,000
Property Type Single Family Home
Sub Type Detached Single
Listing Status Sold
Purchase Type For Sale
Square Footage 2,328 sqft
Price per Sqft $163
Subdivision Deerpath
MLS Listing ID 10989085
Sold Date 05/21/21
Bedrooms 4
Full Baths 3
Year Built 1977
Annual Tax Amount $8,371
Tax Year 2019
Lot Size 8,450 Sqft
Lot Dimensions 65 X 130
Property Description
Come see this Fabulous 4 bedroom, 3 bathroom home in sought after Deerpath subdivision. This home features an open floor plan. Enter into the spacious living room on the main level which opens to the formal dining room with slider to the balcony. Enjoy the beautiful view of the back yard & creek while dining. Venture on to the Family Room just beyond the stairs. Continue on into the recently updated Kitchen which features White Cabernet Cabinets, Granite Counters, Dishwasher & Refrigerator all installed in 2020 plus a nice, sun-lit & spacious Table area for breakfast or lunch. Stroll through the 2nd slider to the balcony to enjoy the mature trees, birds & watch nature go by. Large master bedroom suite includes plenty of Floor to Ceiling closet space, master bath, and beautiful tree-lined view of backyard. Bedrooms 2 & 3 and 2nd bath adorn the Main level. Stroll down to the walk-out lower level Rec Room with floor to ceiling brick fireplace w/ gas starter and slider to backyard patio. This is a perfect setting for grilling, entertaining or just relaxing. Continue on through the lower ground level to the 4th bedroom, office, 3rd bathroom and mud room built off/into garage. Water Heater, Furnace, & Roof replaced in 2019 along with ALL Hardwood floors on Main & Lower levels. Children attend the Elementary School District #103 and Award Winning Stevenson High School. What are you waiting for?....schedule a showing today.
Location
State IL
County Lake
Area Indian Creek / Vernon Hills
Rooms
Basement None
Interior
Heating Natural Gas, Forced Air
Cooling Central Air
Fireplaces Number 1
Fireplaces Type Wood Burning, Gas Starter
Equipment TV-Cable, CO Detectors, Ceiling Fan(s)
Fireplace Y
Appliance Range, Microwave, Dishwasher, Refrigerator, Disposal
Exterior
Exterior Feature Balcony, Patio
Garage Attached
Garage Spaces 1.0
Community Features Park, Curbs, Street Lights, Street Paved
Waterfront false
Roof Type Asphalt
Building
Lot Description Park Adjacent
Sewer Public Sewer
Water Public
New Construction false
Schools
Elementary Schools Laura B Sprague School
Middle Schools Daniel Wright Junior High School
High Schools Adlai E Stevenson High School
School District 103 , 103, 125
Others
HOA Fee Include None
Ownership Fee Simple
Special Listing Condition None
Read Less Info
Want to know what your home might be worth? Contact us for a FREE valuation!

Our team is ready to help you sell your home for the highest possible price ASAP

© 2024 Listings courtesy of MRED as distributed by MLS GRID. All Rights Reserved.
Bought with Shawn Renchindorg • Arch Realty Inc.

"My job is to find and attract mastery-based agents to the office, protect the culture, and make sure everyone is happy! "







